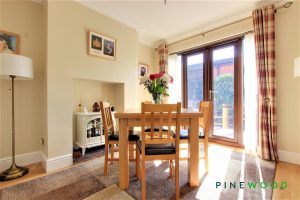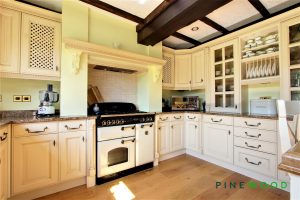£270,000
Beeley Way, Inkersall, Chesterfield, Derbyshire S43
3 BEDROOM House - Detached
Storforth Lane, Hasland Chesterfield, Derbyshire, S41
Features
Full description
**STUNNING DETACHED FAMILY HOME SET ON A IMPRESSIVE PLOT**SOUTH FACING REAR GARDEN**
**Pinewood Properties are delighted to offer this extended THREE bedroom detached family home situated in the popular village location of Hasland. The house is sat on an impressive plot and really must be viewed to appreciate the size of the plot and the size of the accommodation on offer. The sought after village of Hasland has lots of local amenities including shops, schools, doctors, Five Pits Trail, Country Park and South Chesterfield Golf Club and bus routes to Chesterfield and surrounding villages and towns, it is only a short drive into the towns of Clay Cross and Chesterfield, with easy access to the M1 Motorway Jnct 29 for travelling to Sheffield, Mansfield, Derby and Nottingham. It is also close to The Peak District, Train Station and Royal Hospital. The house is ready to move into and would be a perfect purchase for any growing family. Downstairs briefly comprises a welcoming entrance hall, a light and airy lounge, a dining room with patio doors leading on to the rear and a well equipped kitchen with integrated slimline dishwasher, fridge freezer and washing machine. The kitchen also boasts a range cooker, an Island and granite work surfaces. To the first floor there are two double bedrooms with the master having a dressing area and a further single bedroom. There is also a contemporary modern family shower room with an impressive shower cubicle with waterfall head and separate handheld shower. To the front of the property is a block paved driveway for 3/4 cars and gated side access leading to the garage and the south facing impressively large private rear mature garden.
**VIDEO TOUR AVAILABLE – TAKE A LOOK AROUND**
**PLEASE CONTACT PINEWOODS FOR FURTHER INFORMATION AND TO ARRANGE A VIEWING**

























