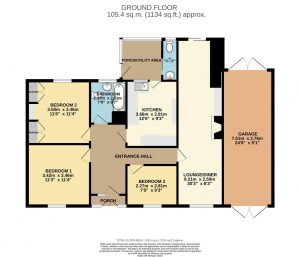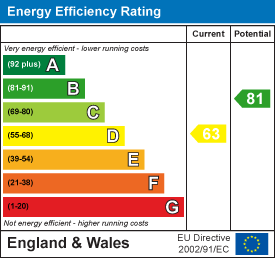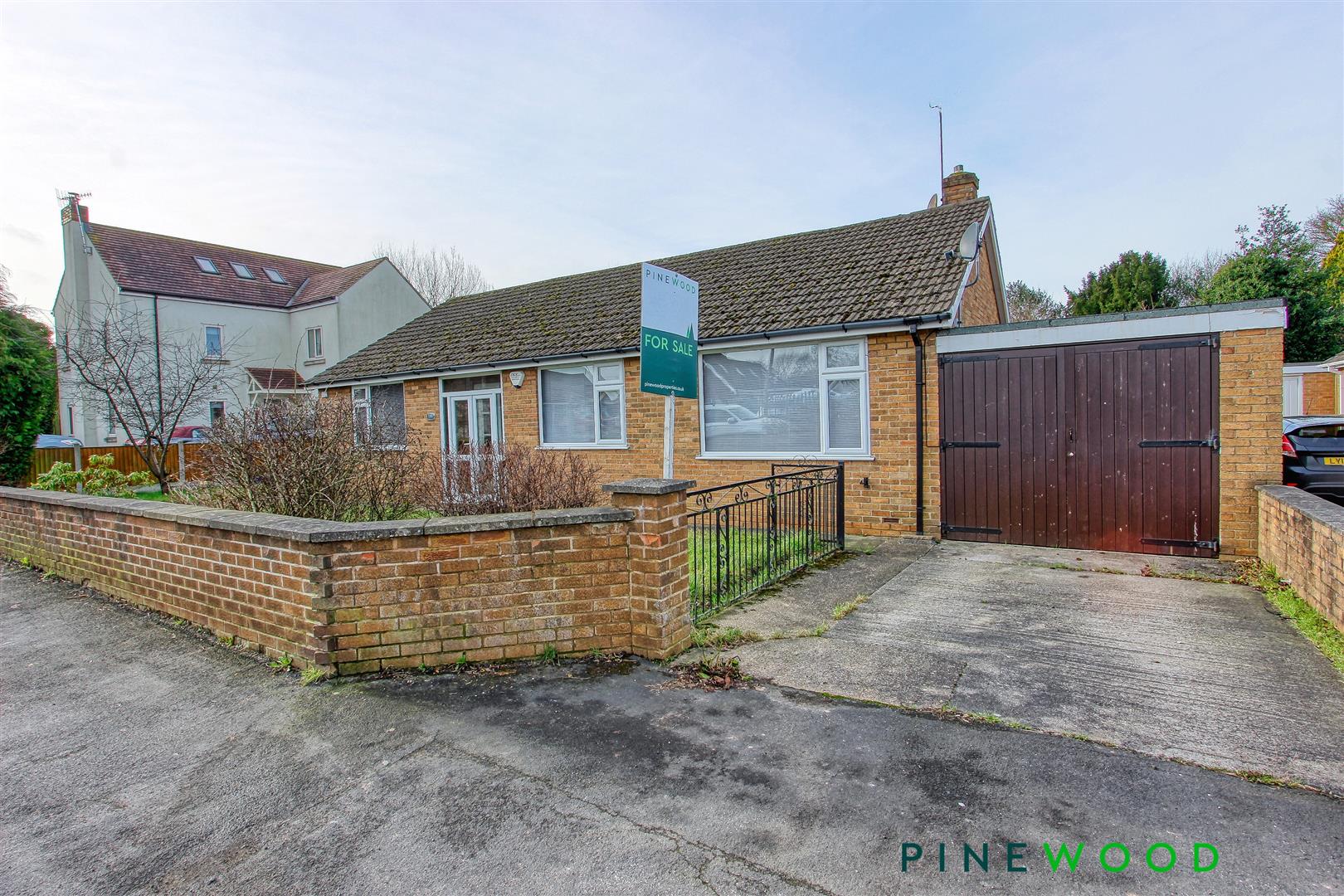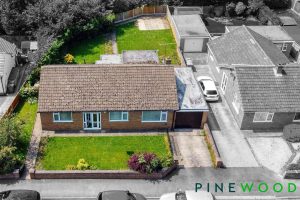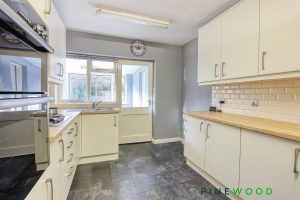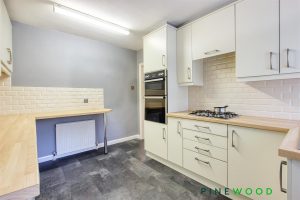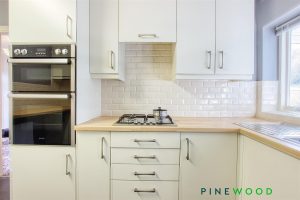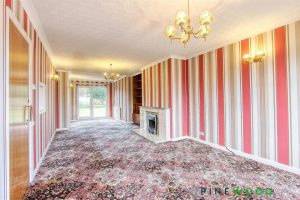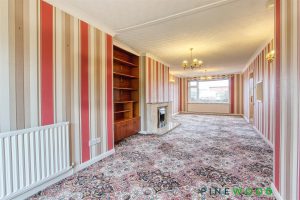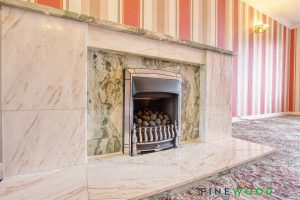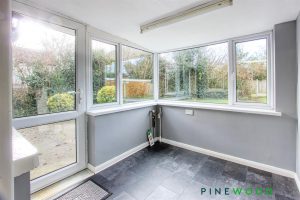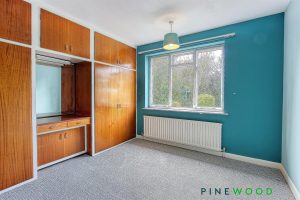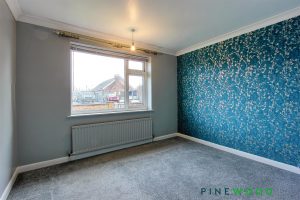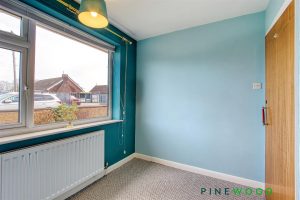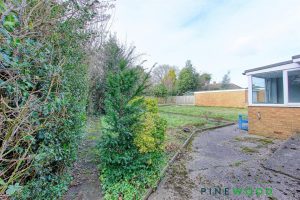£240,000
Deerlands Road, Wingerworth, Chesterfield, Derbyhire
3 BEDROOM Bungalow - Detached
Blacksmith Lane, Calow, Chesterfield, Derbyshire S44
Features
Full description
This property is for sale by the Modern Method of Auction, meaning the buyer and seller are to Complete within 56 days (the “Reservation Period”). Interested parties personal data will be shared with the Auctioneer (iamsold). Call us for a viewing.
**NO CHAIN**Pinewood Properties are delighted to offer this three bedroom detached bungalow, set in a spacious plot offering driveway parking for two cars and an attached tandem garage. The property benefits from front and rear gardens in a desirable village location nearby to the Town of Chesterfield. With flexible living accommodation the property offers an appealing purchase for a variety of buyers. Situated in the Calow which offers a range of amenities including a primary school, Church, public houses, Co op and pharmacy, fish and chip shop and Hospital. The property is located to the East of the village with access onto the A632 connecting to the nearby market towns of Chesterfield (2 miles) and Bolsover (4.5 miles). These towns offer a wide range of amenities and facilities including supermarkets, high street shops, restaurants and secondary schools. The property benefits from three good sized bedrooms, an attractive, well equipped kitchen with integrated oven, separate grill and gas hob, versatile space for breakfast bar/under counter appliances and access to the rear porch/utility room/garden room with plumbing for appliances and views over the rear garden. The through living diner offers a spacious dual aspect room with access to the rear garden through sliding uPVC doors and a feature fireplace, the main hallway leads to the three double bedrooms all with uPVC double glazed windows, the master bedroom over looks the rear garden with built in wardrobes. The second and third bedrooms overlook the front garden. The family bathroom has been updated and includes a shaped bath with shower over. To the front of the property offers driveway parking leading to the attached tandem double garage, with double doors
