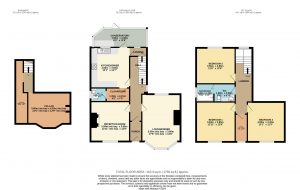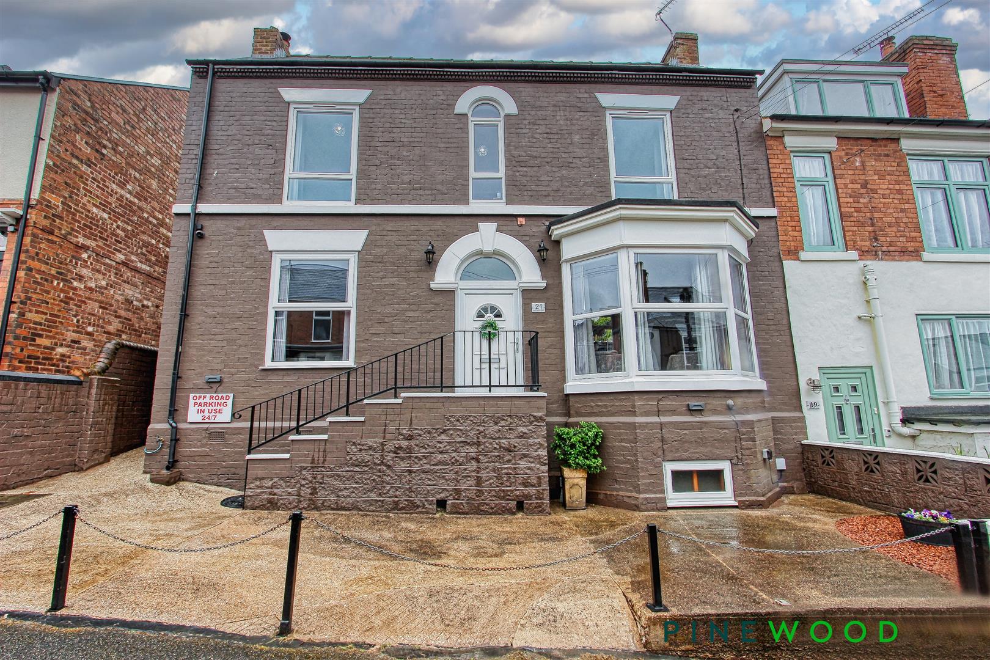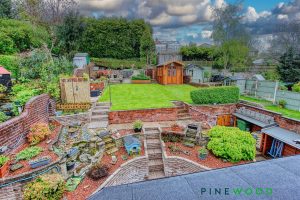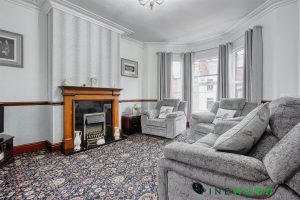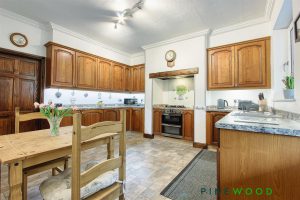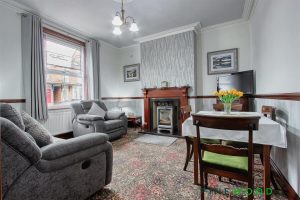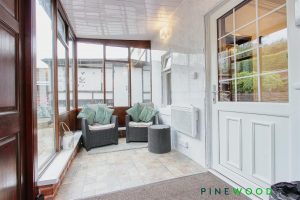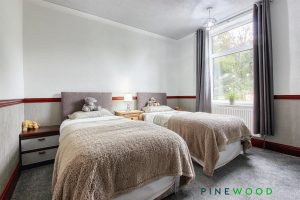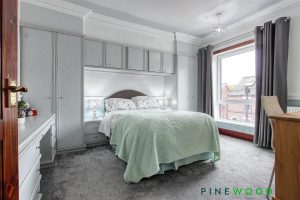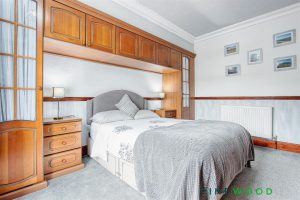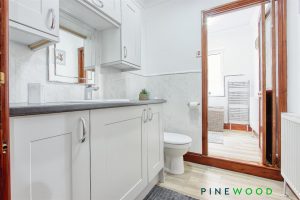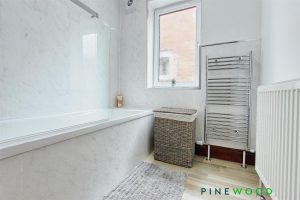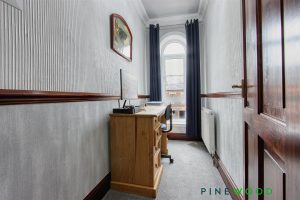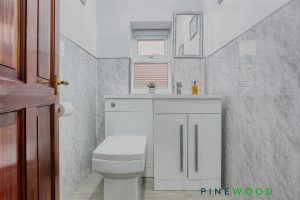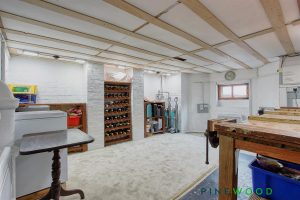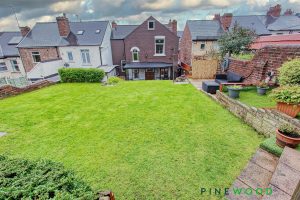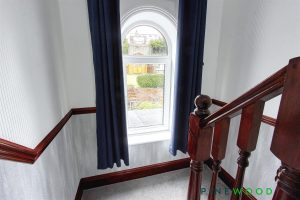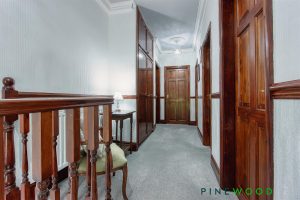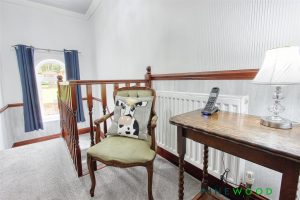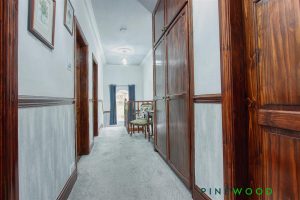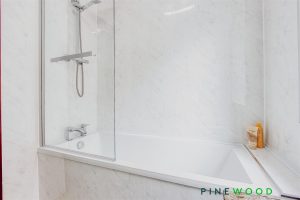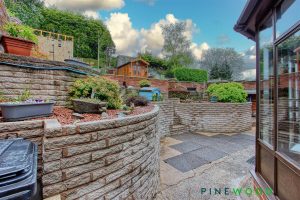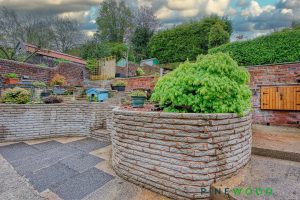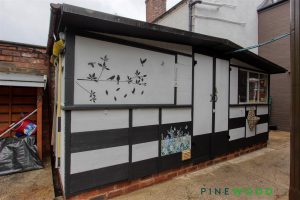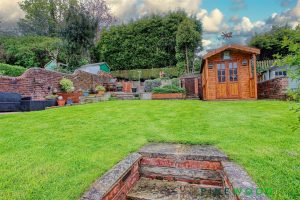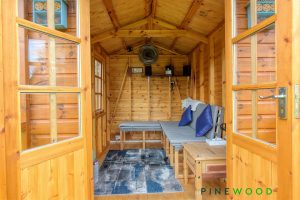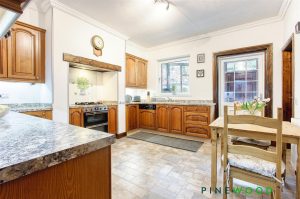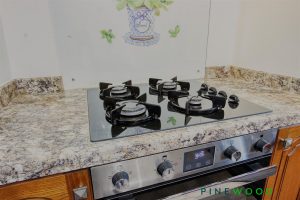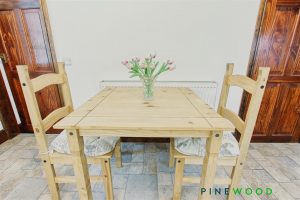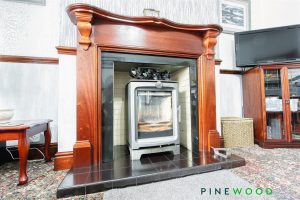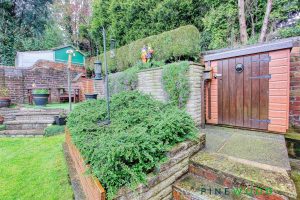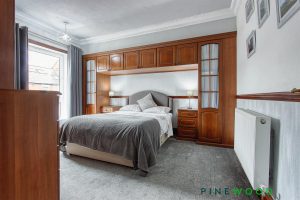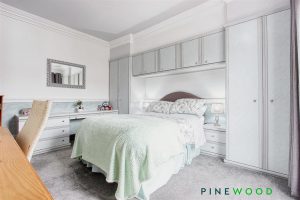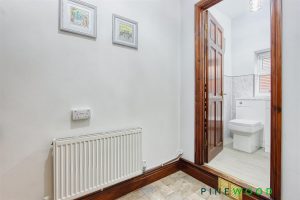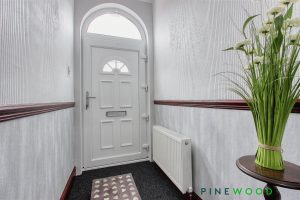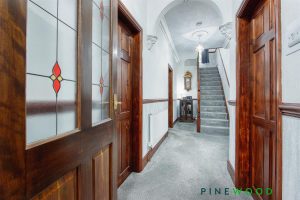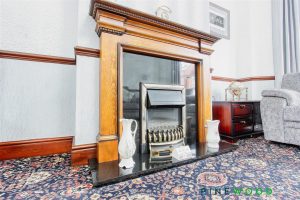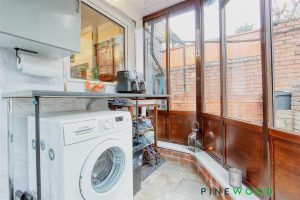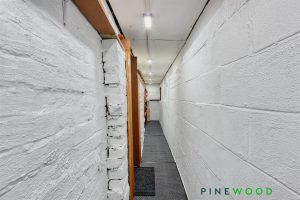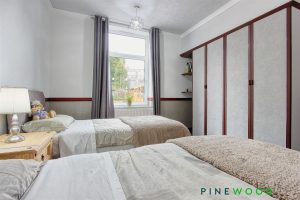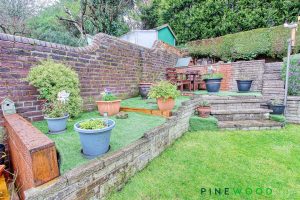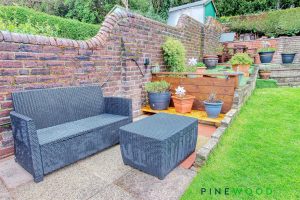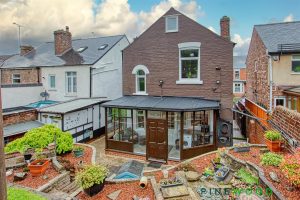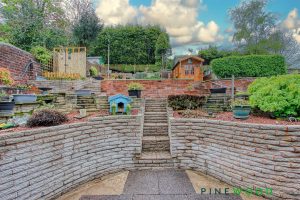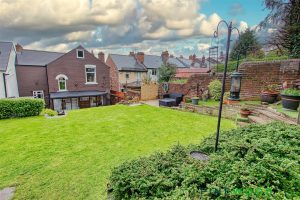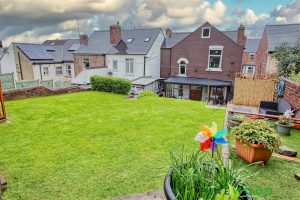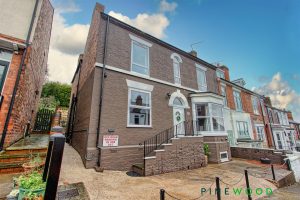SSTC
£230,000 OIRO
Windsor Walk, Hasland, Chesterfield, Derbyshire S41
3 BEDROOM House - End Terrace
Hartington Road, Spital, Chesterfield, Derbyshire S41
Features
Full description
NO CHAIN**CHARMING PERIOD PROPERTY- LOVINGLY UPGRADED TO A SUPERB STANDARD**Located on the charming Hartington Road in Spital, on the edge of the town of Chesterfield, Derbyshire, this Victorian end-terrace house is a true gem waiting to be discovered.
The Victorian charm is evident throughout, with the property exuding character and history from the year it was built and the current owners have lovingly upgraded it to a superb standard throughout.
Convenience is key with parking available for two vehicles to the front driveway, a rare find in this sought-after residential area. Situated close to the town centre, train station, and hospital, this home offers easy access to all amenities. Commuting is a breeze with main commuter road links via the A61/A617 and M1 motorway junct 29 are within easy reach.
The accommodation downstairs comprises porch, welcoming entrance hall, two reception rooms, cloakroom and seperate w.c, well appointed kitchen diner and one of the standout features of this property is the delightful conservatory with utility area, perfect for enjoying a cup of tea while basking in the natural light. With no chain involved, the opportunity to make this house your home is not to be missed.
Upstairs sees an office, three spacious double bedrooms some with built in wardrobes/storage, a modern bathroom with shower over and a separate w,c, Two other features of this stunning house is the useable large cellar/workshop and the large attic space. All in all this property offers ample space for comfortable living.
To the rear of the property is the fantastic landscaped tiered garden with lawn, patio, summerhouse, shed and store.
Don’t miss out on the chance to own a piece of Victorian history in this desirable location. Book a viewing today and step into your future home. uPVC Double Glazing and Gas Central Heating
**VIRTUAL VIDEO TOUR AVAILABLE – TAKE A LOOK AROUND**
**PLEASE CALL PINEWOOD PROPERTIES TO ARRANGE YOUR VIEWING OR FOR MORE INFORMATION*
