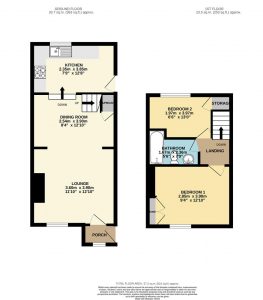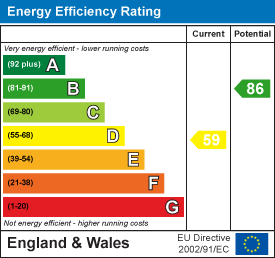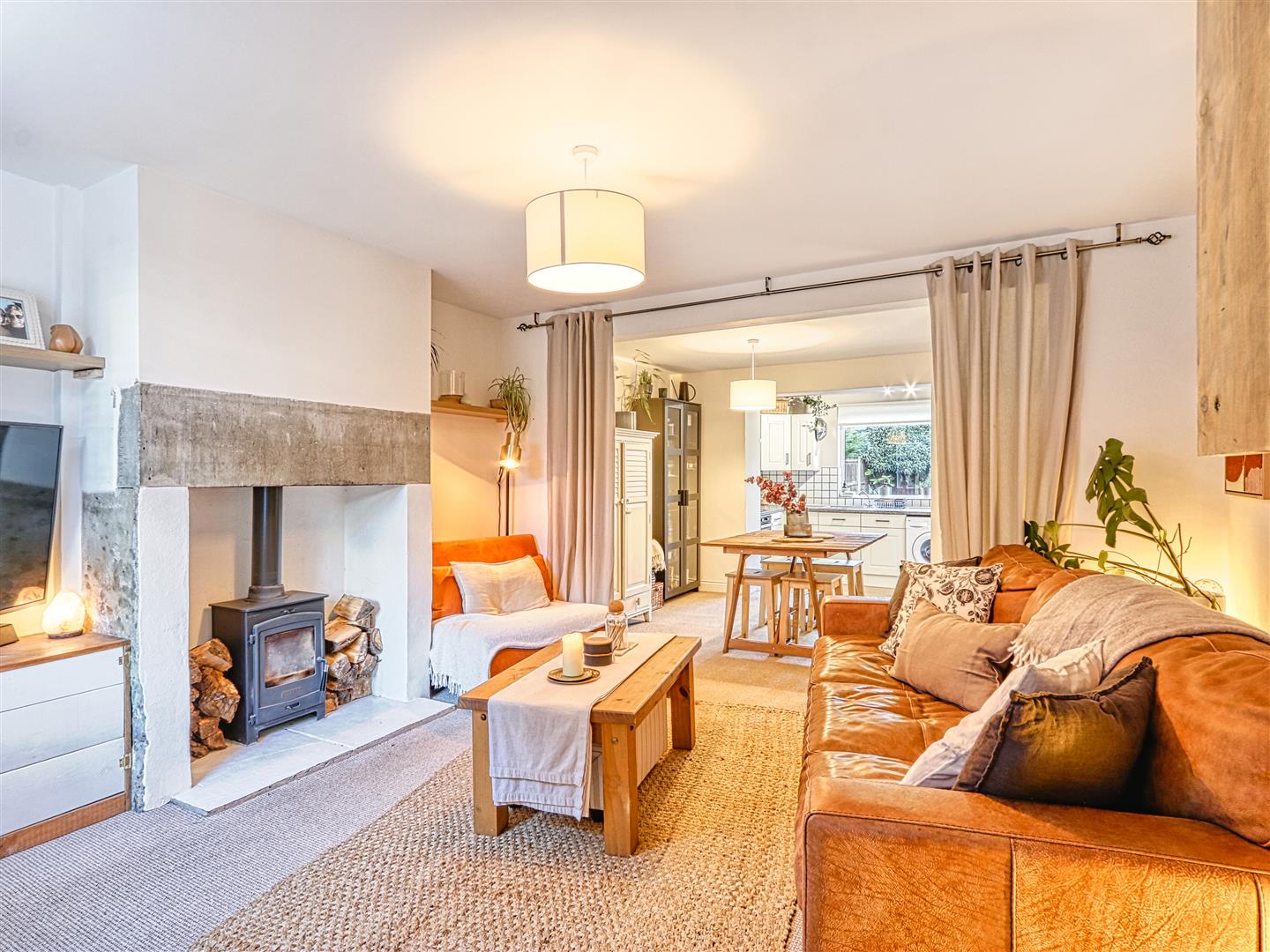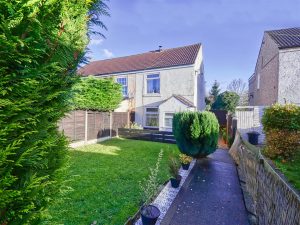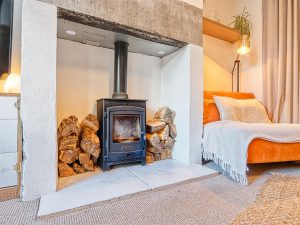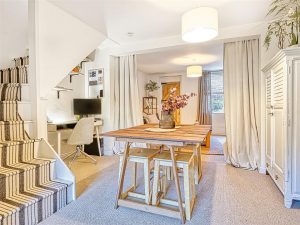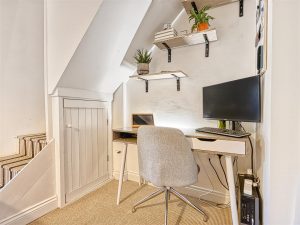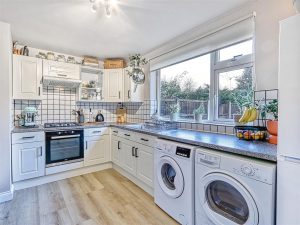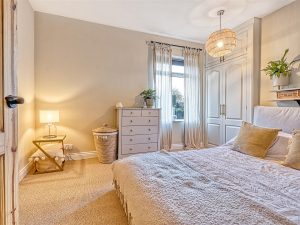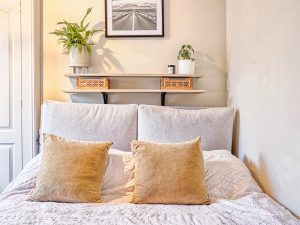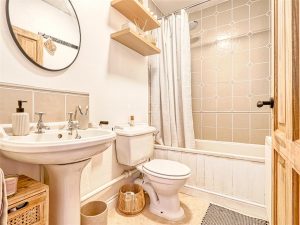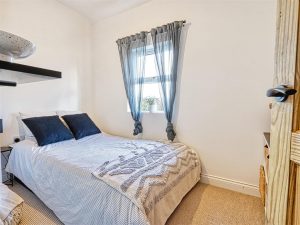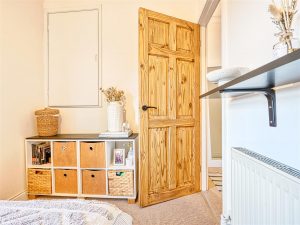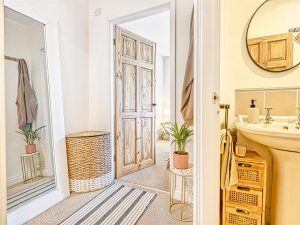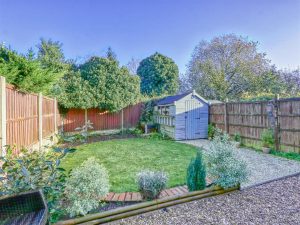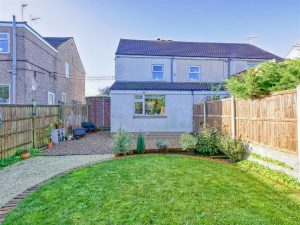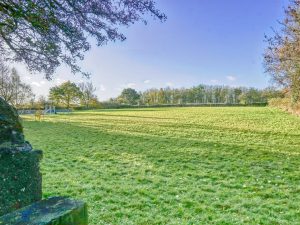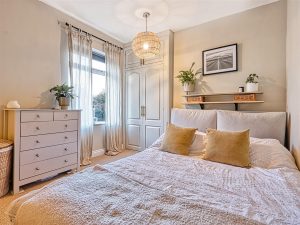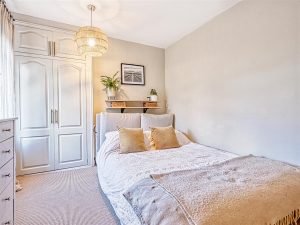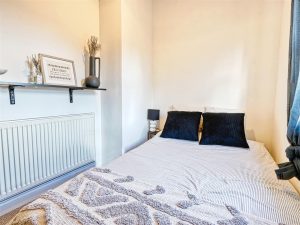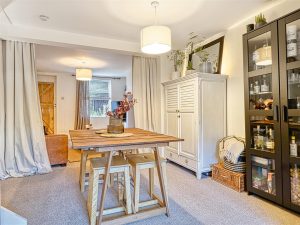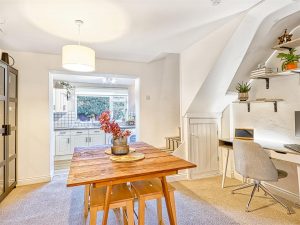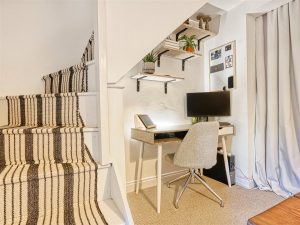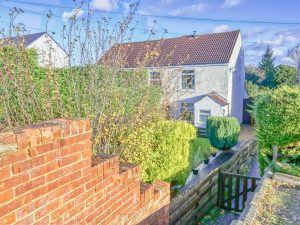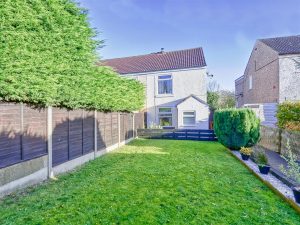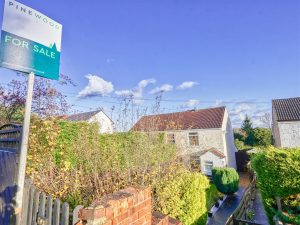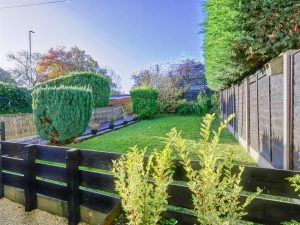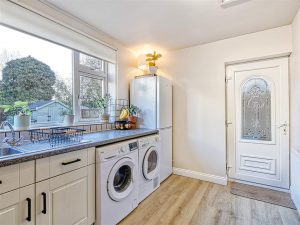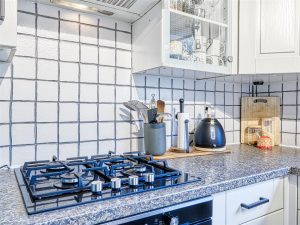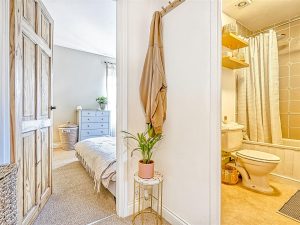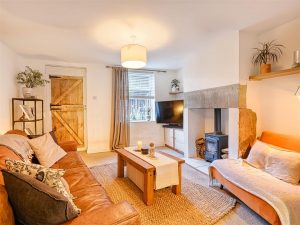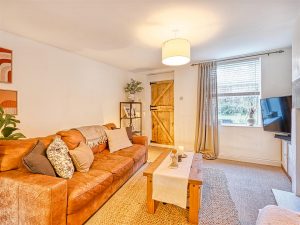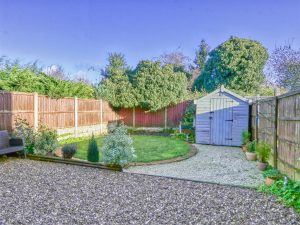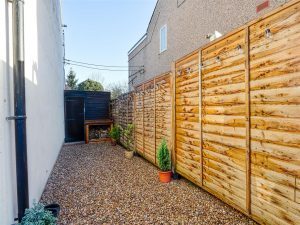SSTC
£180,000
Bridgewater Street, New Tupton, Chesterfield, Derbyshire S42
2 BEDROOM House - Semi-Detached
Mansfield Road, Hasland, Chesterfield, Derbyshire S41
Features
Full description
**IMPRESSIVE AND EXTENDED**PERFECT FOR INVESTORS, FIRST TIME BUYERS OR SOMEONE LOOKING TO DOWNSIZE**
COTTAGE STYLED TO PERFECTION**Pinewood Properties are delighted to offer this TWO DOUBLE BED SEMI DETACHED COTTAGE STYLE HOME being tastefully decorated and presented throughout and having the benefit of a SUPERB OPEN PLAN LIVING/DINING SPACE this lovely house will not disappoint a potential first time buyer, investor or someone looking to downsize. Situated in the sought after village of Winsick just outside of Hasland, overlooking the Winsick Park to the front and far reaching views to the rear, being close to all the village amenities including; shops, schools, doctors and the ever popular Eastwood Park, on a bus route and excellent transport links to Chesterfield Town Centre, Clay Cross and the M1 motorway Jnct 29. Also being close to the train station providing easy access to the cities of Sheffield, Derby & Nottingham.
The deceptively spacious accommodation has been extended to the rear and briefly comprises an entrance porch which opens into the open plan living/dining area with a feature inglenook stone surround with multi fuel log burner. The dining area has under stairs storage and space for a desk/reading area. This opens out into the spacious modern kitchen with integrated appliances to include an electric oven and four ring gas hob with extractor, space for a tall fridge freezer, washing machine and tumble dryer/dishwasher. Stairs lead to the first floor and bedrooms one and two both having built in storage/wardrobes. The modern bathroom has a white suite comprising a bath with shower. Externally the property stands back from the road with a good size front garden. Private and enclosed landscaped rear garden which is laid to lawn with gravelled areas and a shed. uPVC Double Glazing and Gas Central Heating.
**VIRTUAL VIDEO TOUR – TAKE A LOOK AROUND**
**PLEASE CALL PINEWOOD PROPERTIES FOR MORE INFORMATION OR TO BOOK YOUR VIEWING!**
