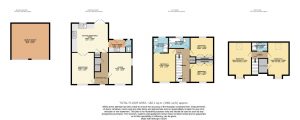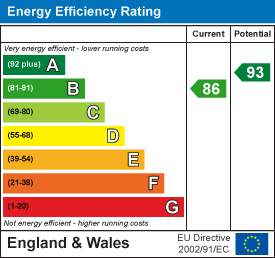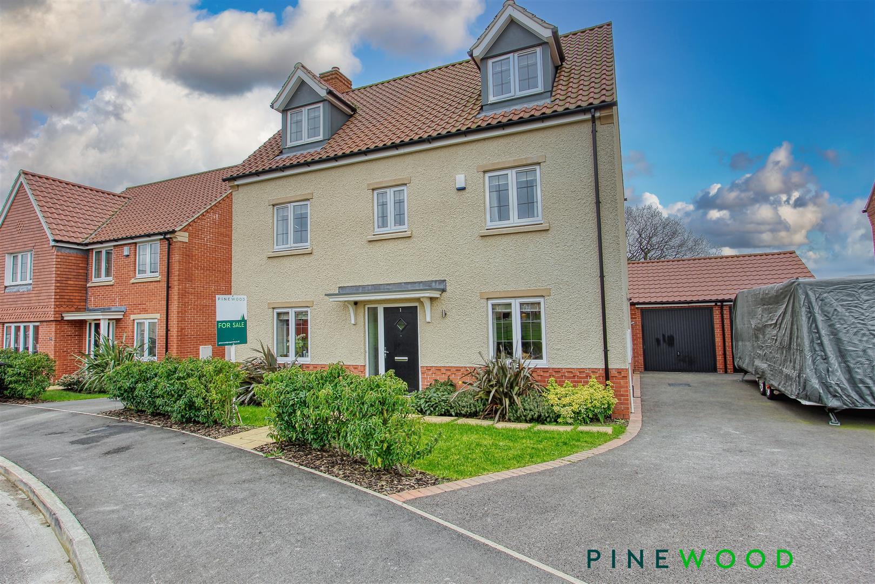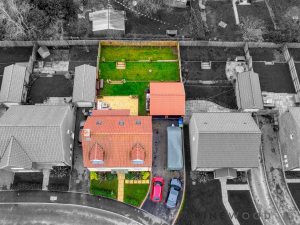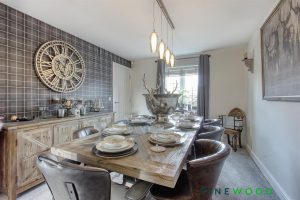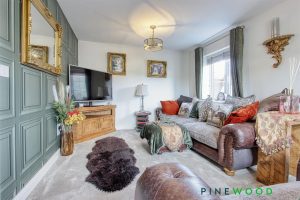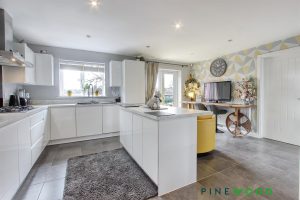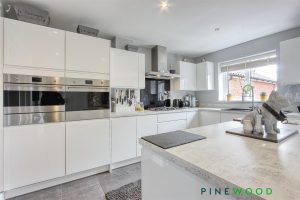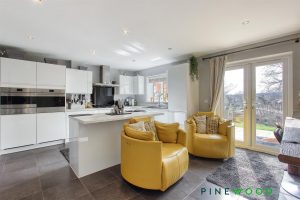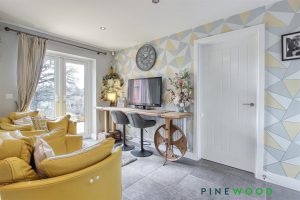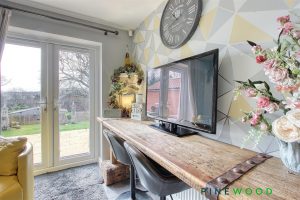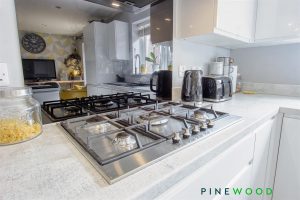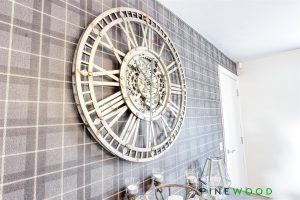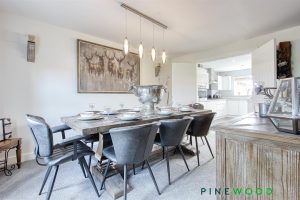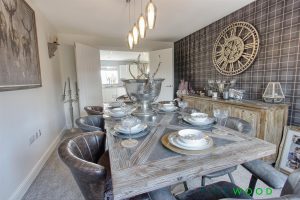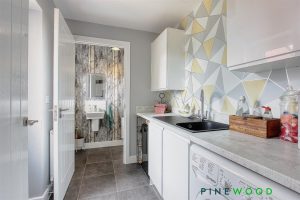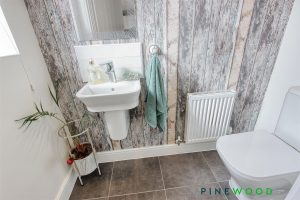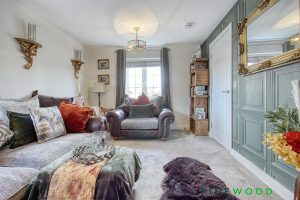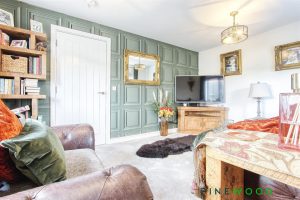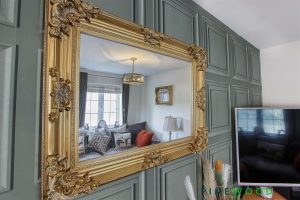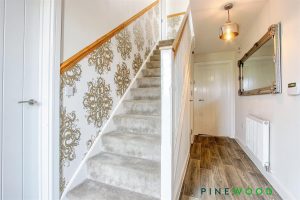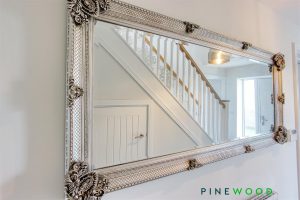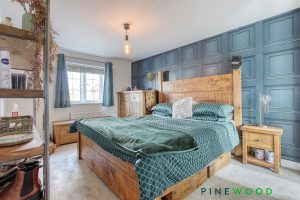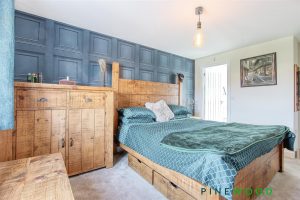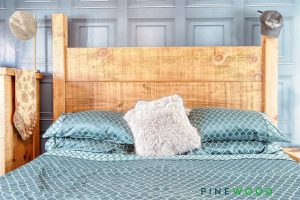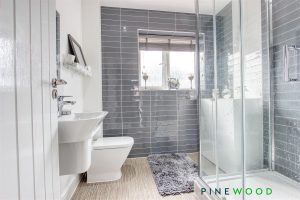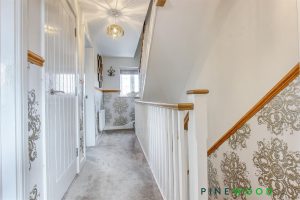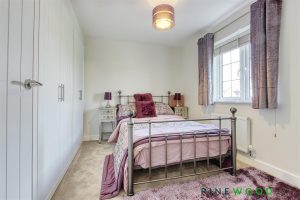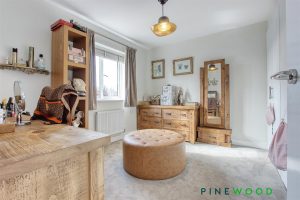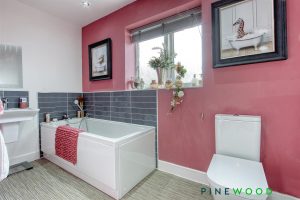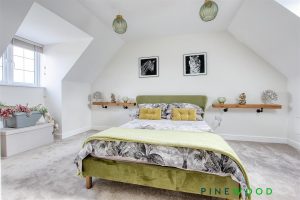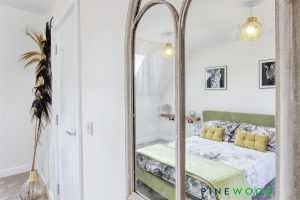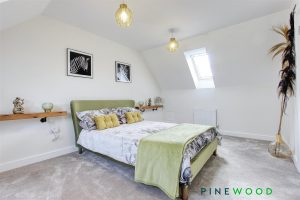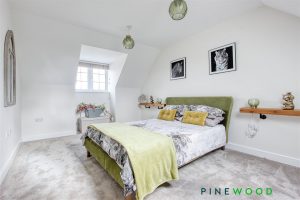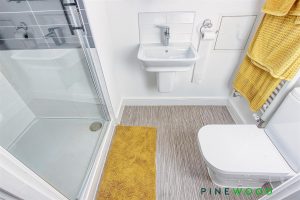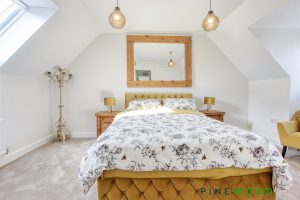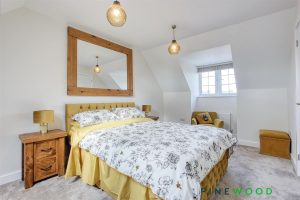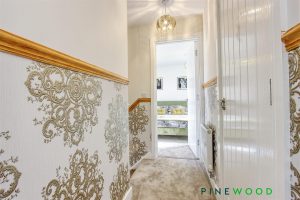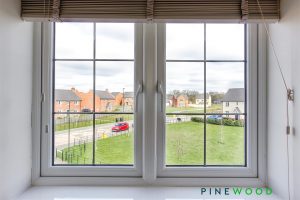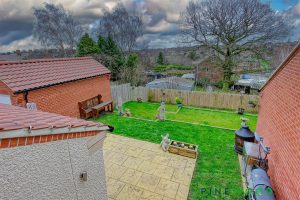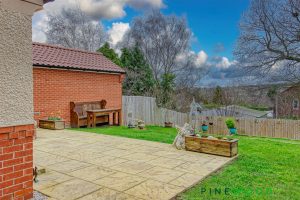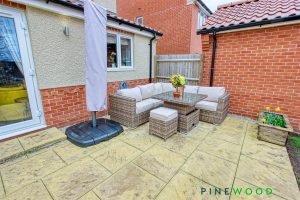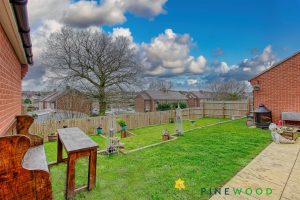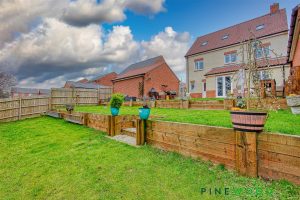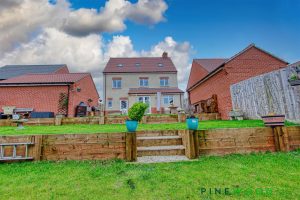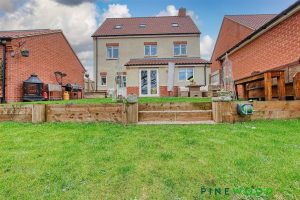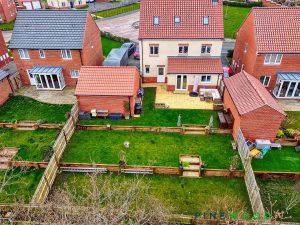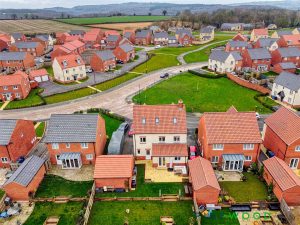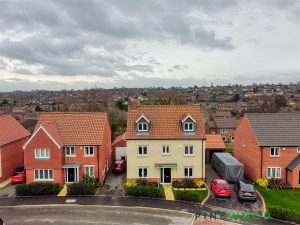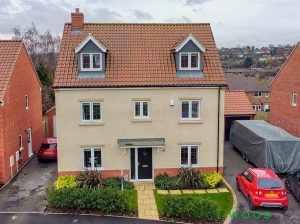5 BEDROOM House - Detached
£495,000
Cumberland Drive, Dunston, Chesterfield, Derbyshire S41
- 5 bed
- 3 bath
- 2 receptions
Features
NO CHAIN - VERSATILE ACCOMMODATION OVER THREE FLOORS - APPROX NHBC WARRANTY REMAINING
SOUTH FACING FULLY ENCLOSED TIERED LANDSCAPED REAR GARDEN WITH INDIAN SANDSTONE PATIO SEATING AREA
DOUBLE DETACHED GARAGE AND DRIVEWAY PARKING FOR UP TO SIX CARS
MODERN FAMILY BATHROOM, ENSUITE SHOWER ROOM TO PRINCIPAL BEDROOM, GROUND FLOOR W.C/CLOAKROOM
OPEN PLAN KITCHEN DINER WITH INTEGRATED SMEG APPLIANCES AND FAMILY AREA WITH UPVC DOORS LEADING TO THE REAR GARDEN
GAS CENTRAL HEATING - HIVE SMART HOME SYSTEM - UPVC DOUBLE GLAZING - COUNCIL TAX BAND E
UTILITY ROOM AND GROUND FLOOR W.C/CLOAKROOM
SEPARATE LOUNGE - SECOND RECEPTION ROOM/DINING ROOM
FIVE DOUBLE BEDROOMS - THREE WITH BUILT IN WARDROBES - BEDROOM FOUR - WALK IN WARDROBE
RECENTLY BUILT POPULAR RESIDENTIAL ESTATE - SHOET DRIVE TO CHESTERFIELD AND SHEFFIELD
Full description
STUNNING SPACIOUS FAMILY HOME
**NO CHAIN **JUST MOVE IN……….Pinewood Properties are excited to offer this FIVE BED DETACEHD FAMILY HOME built in 2021 and located on this popular SKYLARKS development in the suburb of DUNSTON. With approx. 1961.00 sq ft of versatile family sized accommodation set over three floors. Dunston is a sought after, semi-rural location perched on the edge of the beautiful Peak District National Park, only five minutes from Chesterfield. Situated close to the local amenities include shops, college, GP surgery, pharmacy, supermarkets, dentist and Library and there is a regular bus service into Chesterfield. The A61 links to Chesterfield to the South and Sheffield to the North. Chesterfield train station located approximately 1.9 Miles from Skylarks and offering direct East Midlands trains to London St Pancras . The downstairs comprises a welcoming entrance hall with under stairs store, separate lounge, second reception room currently used as a dining room, utility room, ground floor w.c/cloakroom and a stunning well equipped kitchen diner with integrated Smeg appliances and a family area with uPVC doors leading out to the rear garden, perfect for entertaining! The first floor has the family bathroom, principal bedroom with stylish en suite shower room and two further double bedrooms both with built in wardrobes, the second floor has a shower room and two further double bedrooms, one with walk in wardrobe. To the front there is flower beds and pathway to the front door, driveway for up to six cars and access into the double garage, to the rear is the south facing tiered landscaped and fully enclosed garden with Indian sandstone patio, lawn and plenty of space for sheds/greenhouses etc. uPVC Double Glazing and Gas Central Heating. (Hive Smart Home System)
**VIDEO TOUR AVAILABLE – TAKE A LOOK AROUND**
*PLEASE CALL PINEWOOD PROPERTIES TO ARRANGE YOUR VIEWING*
WHAT’S NEARBY?
