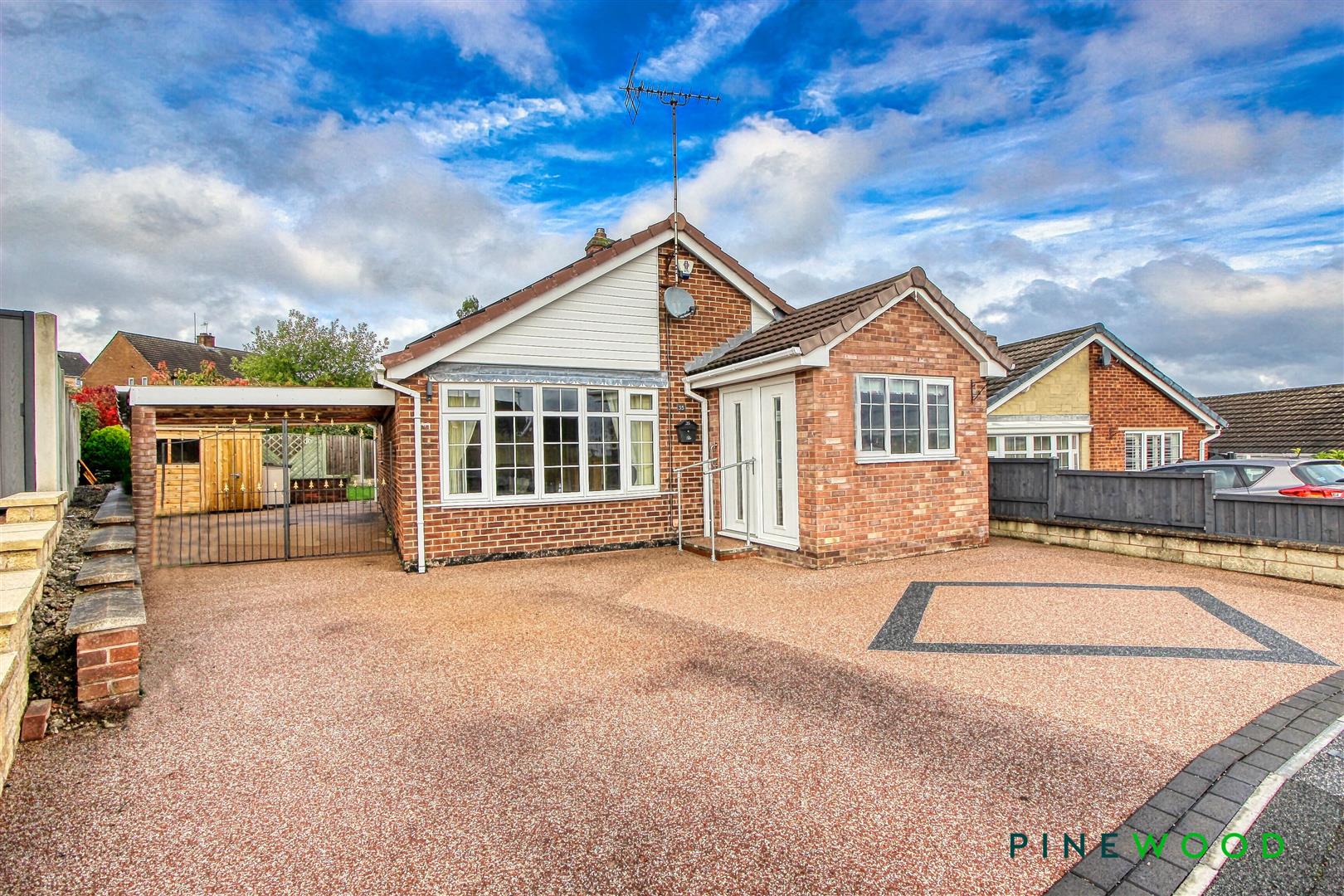
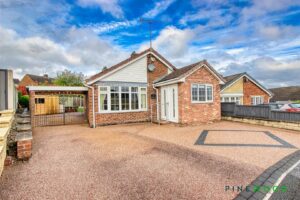
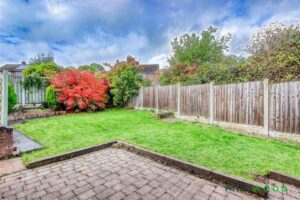
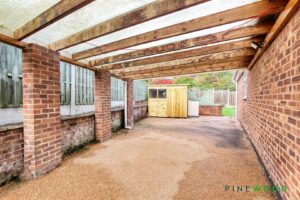
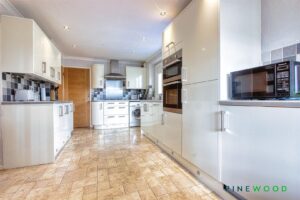
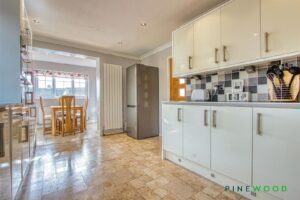
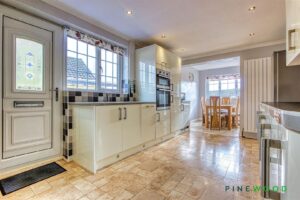
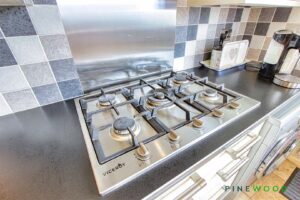
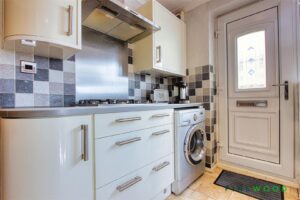
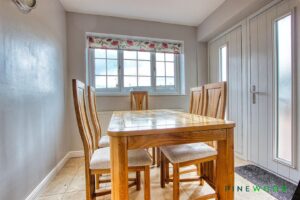
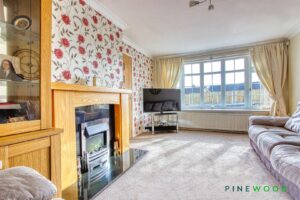
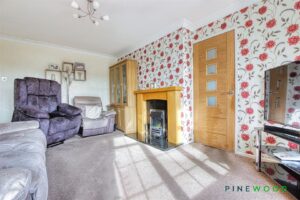
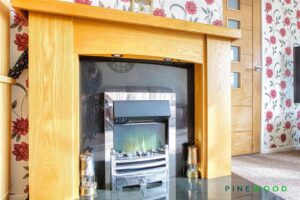
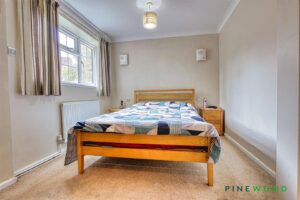
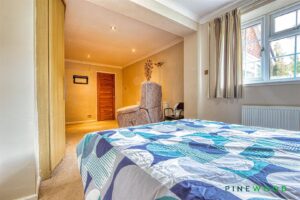
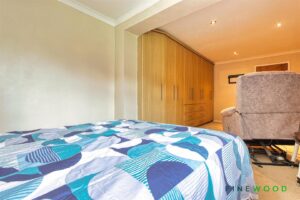
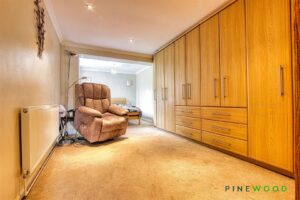
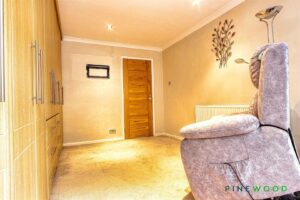
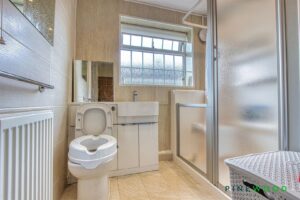
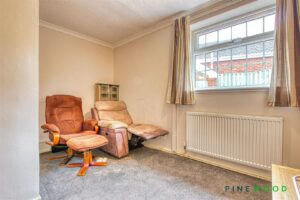
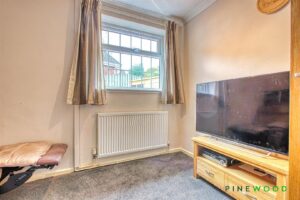
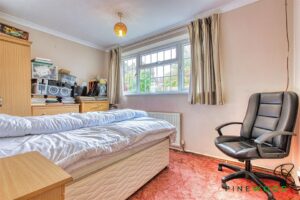
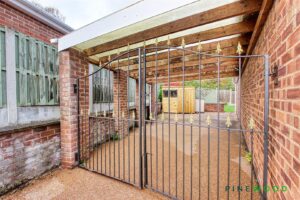
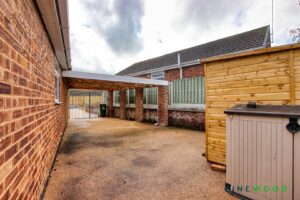
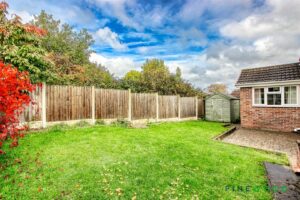
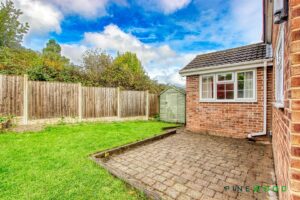
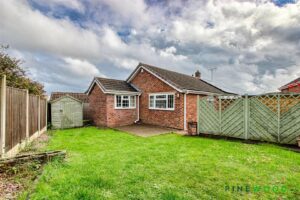
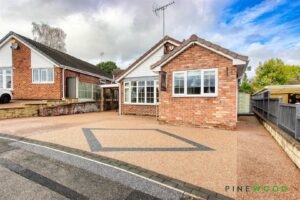
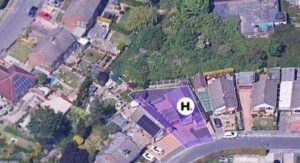
£270,000 Guide Price
Ashover Road, Inkersall, Chesterfield, Derbyshire S43
3 BEDROOM House - Detached
Spindle Drive, Wingerworth, Chesterfield, Derbyshire S42
Features
Full description
*OPEN DAY SATURDAY 25TH OCT 12.30PM-2PM*
**GUIDE PRICE £300,000-£310,000 **
Sought-After- No Through Road Location in Wingerworth
Pinewood Properties are delighted to offer this stunning three-bedroom detached family home, located on a generous plot in the highly desirable village of Wingerworth. Offering a seamless blend of contemporary style, generous living space and beautifully landscaped garden with a woodland backdrop.
The property is ideally located for highly regarded local primary and secondary schools, and within easy reach of village amenities including shops, pubs, doctors, chemist and scenic countryside walks. It’s also just a short drive to Chesterfield and close to the Peak District, offering both convenience and natural beauty.
The home offers a welcoming entrance hall with access to a ground floor WC. The heart of the home is a fabulous open plan kitchen diner that spans the depth of the property, filled with natural light from dual aspects and with direct access to the rear garden via patio doors. The kitchen features a stylish range of wall and base units, integrated appliances, tiled floor, and ample space for family dining. A separate spacious living room also benefits from a dual aspect, modern décor, and a built-in storage cupboard.
The principal bedroom includes its own en suite shower room, while two further well-proportioned bedrooms provide versatile family accommodation. A modern family bathroom completes the first floor, featuring a white suite with shower over bath.
Externally, to the side of the property is a driveway providing off-road parking for two cars and a single detached garage. The fully enclosed rear south facing garden is a true highlight landscaped with shaped lawn, patio seating area, and backing onto woodland, offering a tranquil and private outdoor retreat. A superb timber cabin with power, lighting, and a log-burning stove provides the perfect spot to relax ,entertain or home working.
**VIDEO TOUR AVAILABLE*









































