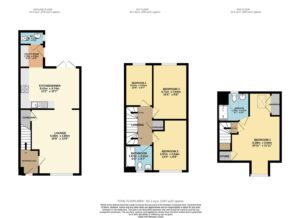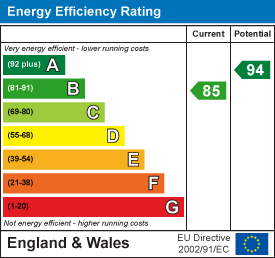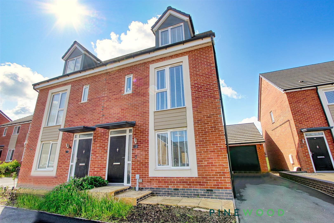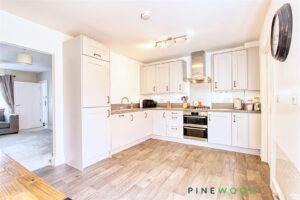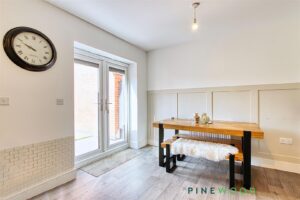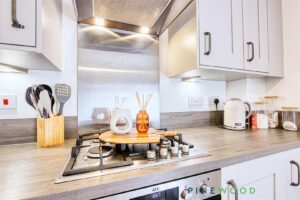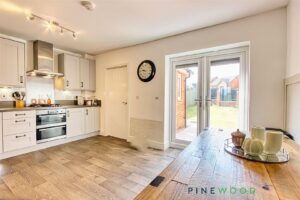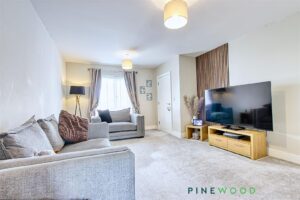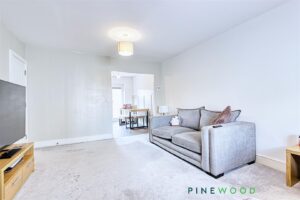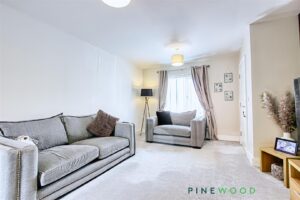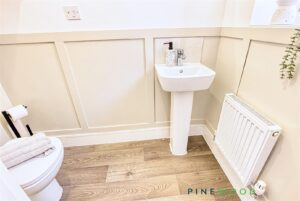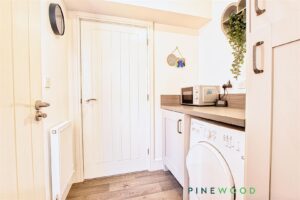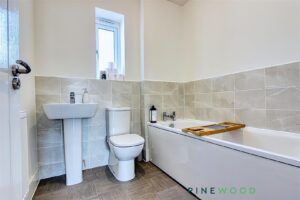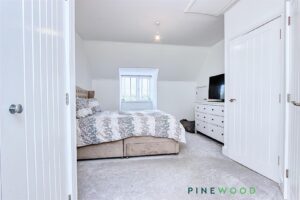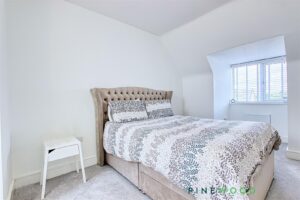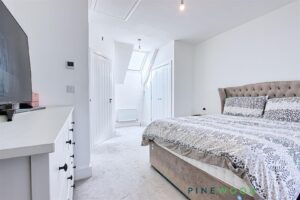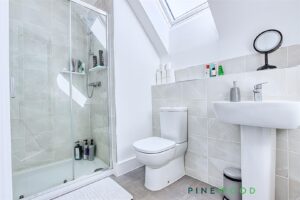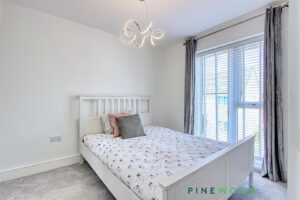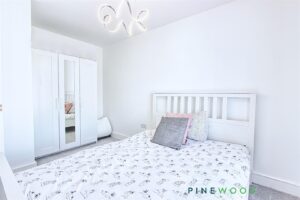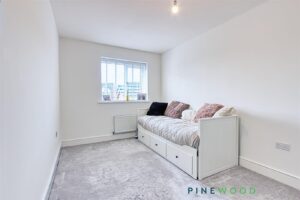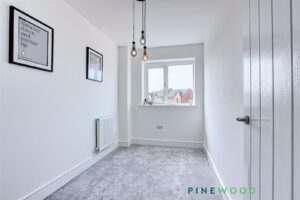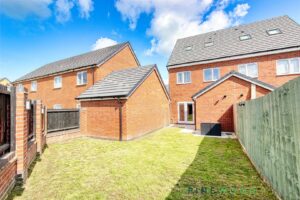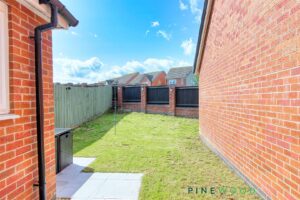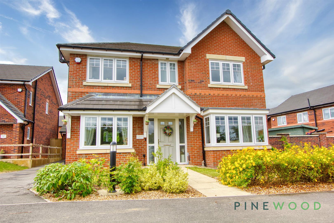
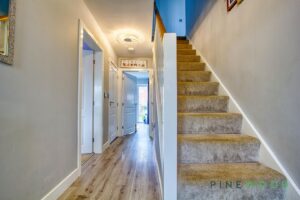
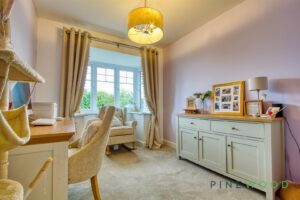
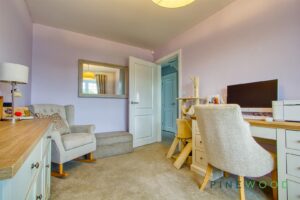
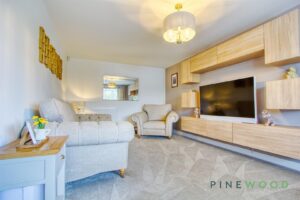
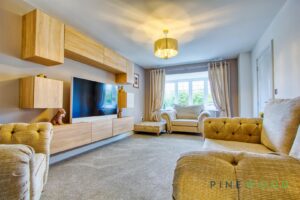
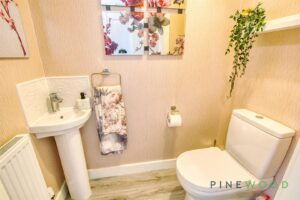
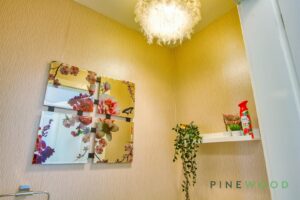
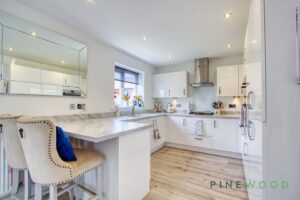
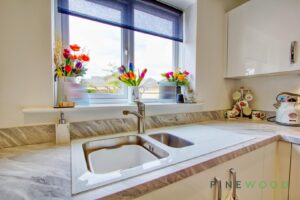
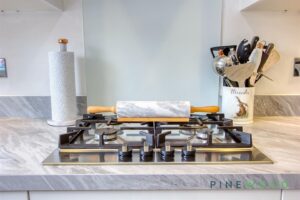
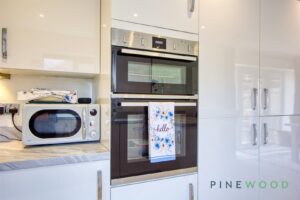
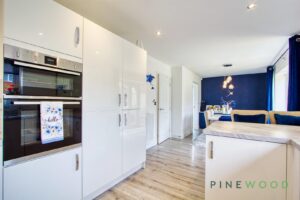
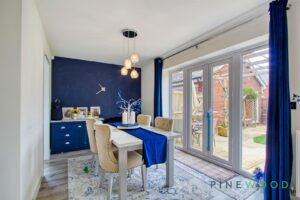
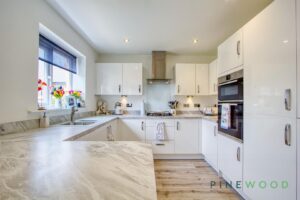
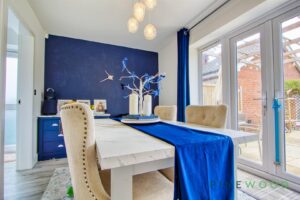
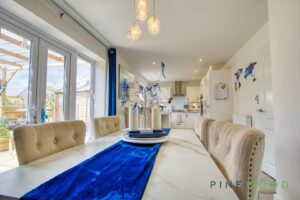
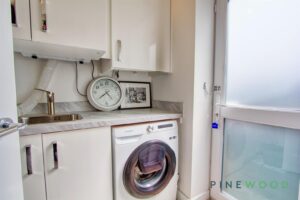
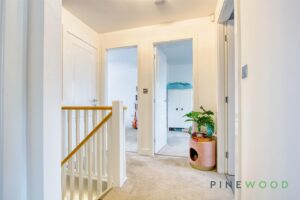
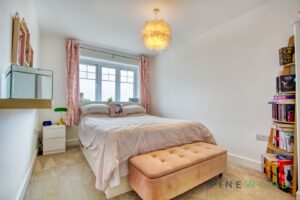
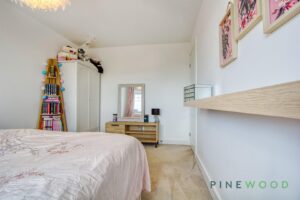
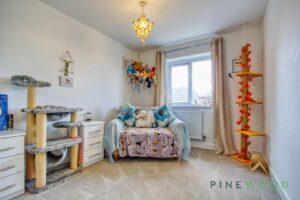
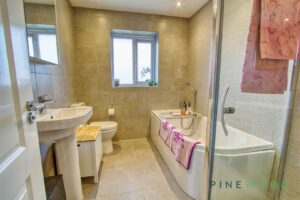
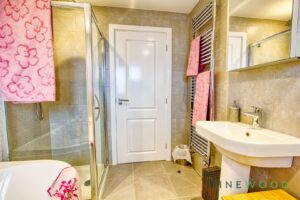
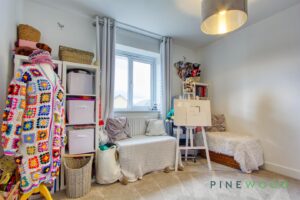
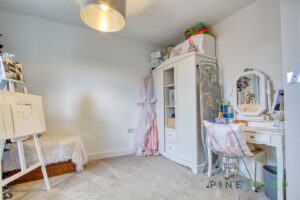
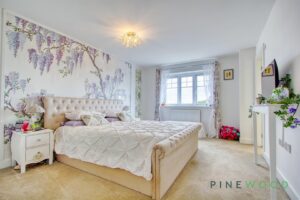
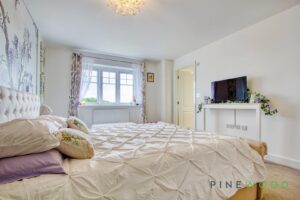
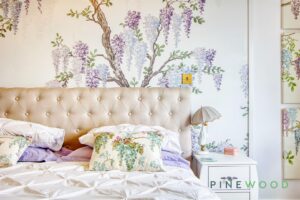
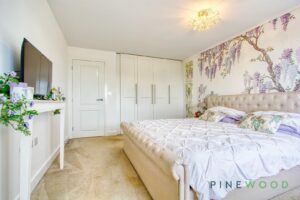
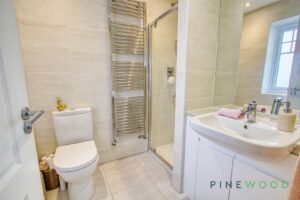
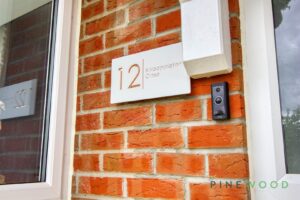
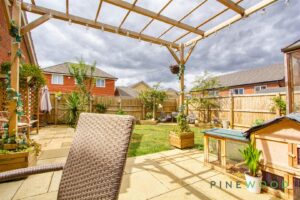
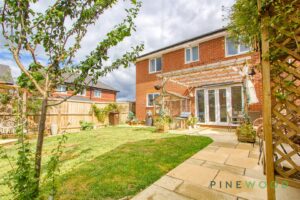
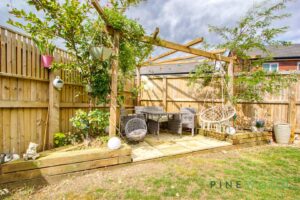
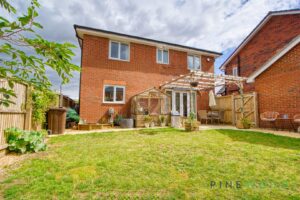
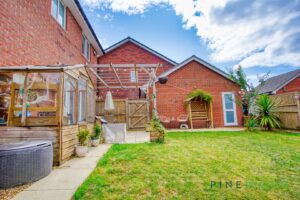
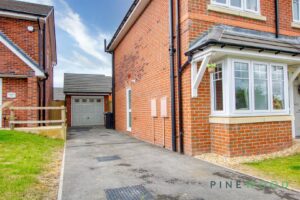
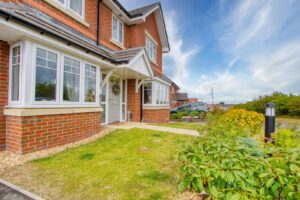
£349,000 OIRO
Boleappleton Close, Bolsover, Chesterfield, Derbyshire, S44
4 BEDROOM House - Semi-Detached
Ore Street, Clay Cross, Chesterfield, Derbyshire S45
Features
Full description
A beautifully presented and spacious four-bedroom BECKETT style semi detached townhouse arranged over three floors, built in 2022 and offering flexible modern living in a popular and convenient location. The property benefits from a south-facing landscaped garden, driveway parking for two vehicles, and a detached garage with power and lighting.
The entrance hall features access to the lounge which offers a cosy space with a built-in storage cupboard and neutral décor. To the rear, the kitchen/diner is the heart of the home, complete with soft grey units, laminated worktops, 1.5 stainless steel sink with chrome mixer tap, four-ring gas hob, oven, extractor, and integrated dishwasher. UPVC French doors open to the garden, and there is ample space for a dining table. The adjacent utility room provides additional storage and worktop space, plumbing for appliances, and a larder-style cupboard with rear access. The ground floor includes a stylish WC with wall panelling, low flush WC, and pedestal sink.
The first floor features three well-proportioned bedrooms. Bedroom two is a double to the front, bedroom three is a double to the rear, and bedroom four is a single—ideal as a home office or nursery. The family bathroom is fitted with a bath, pedestal sink with chrome mixer tap, low flush WC, and part-tiled walls.
Occupying the top floor is the impressive principal bedroom, a spacious double with built-in wardrobes and additional storage. The stylish ensuite includes a walk-in shower cubicle with chrome fittings, pedestal sink, and low flush WC.
Externally, the property features a driveway for two vehicles leading to a detached single garage with up-and-over door, power and lighting. The rear garden is fully enclosed, south-facing, and landscaped with a patio and lawn—ideal for relaxing or entertaining.
This well-maintained and versatile home is ideal for families and professionals alike. Early viewing is highly recommended.
VIDEO TOUR AVAILABLE – TAKE A LOOK AROUND
