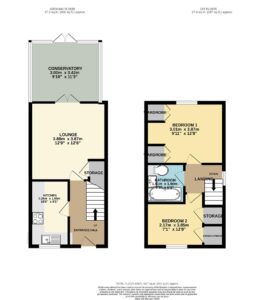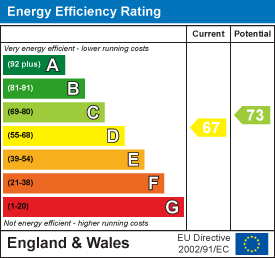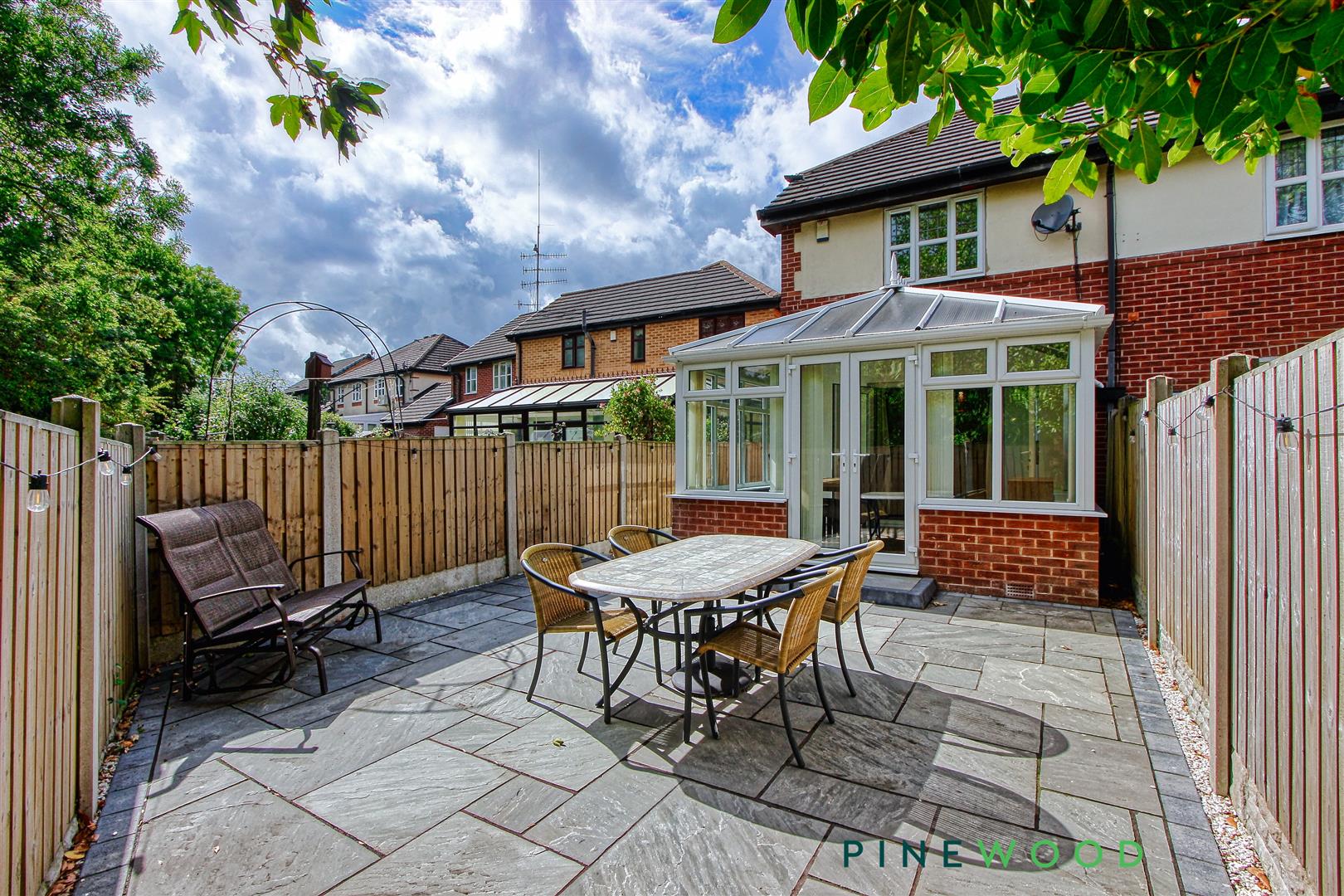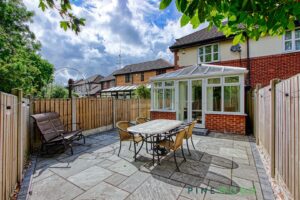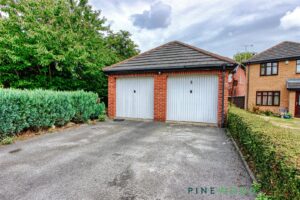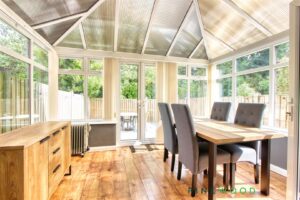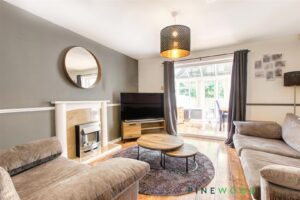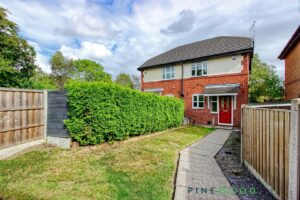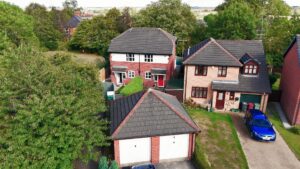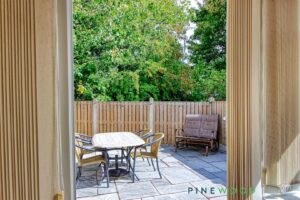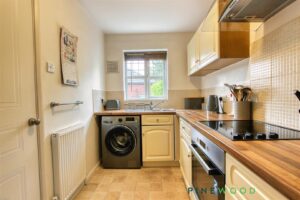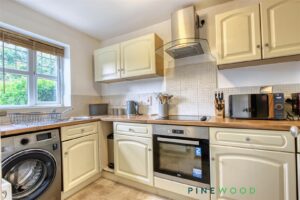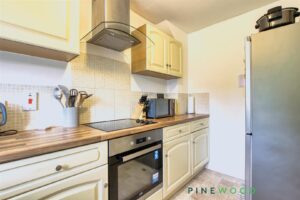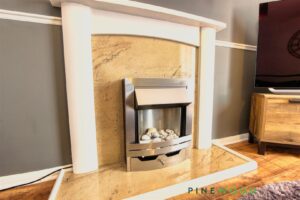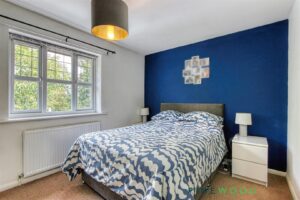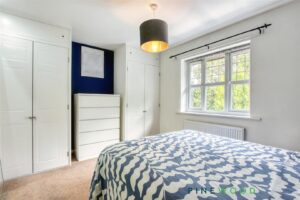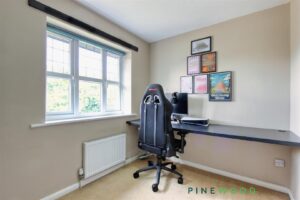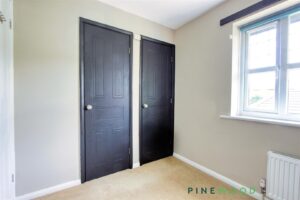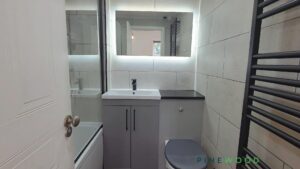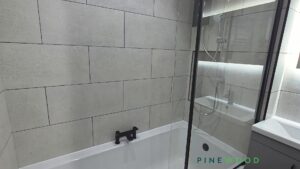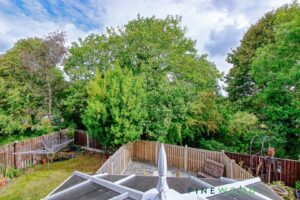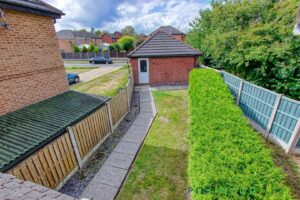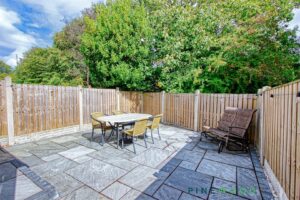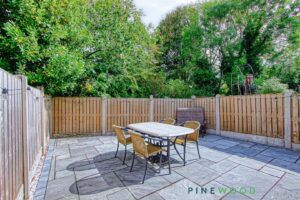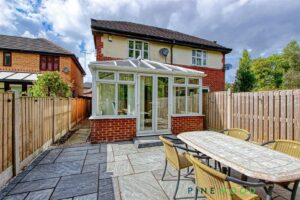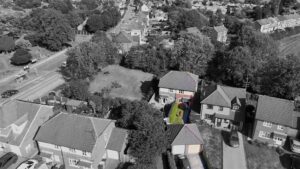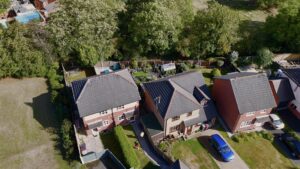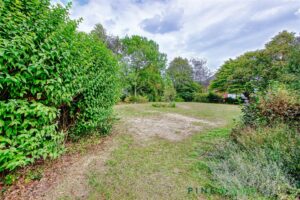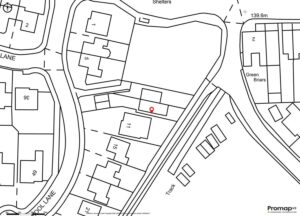£220,000
Chesterfield Road, Holmewood, Chesterfield, Derbyshire S42
2 BEDROOM House - Semi-Detached
Old School Lane, Calow, Chesterfield, Derbyshire S44
Features
Full description
MODERN TWO BED HOME IN CUL-DE-SAC POSITION
This beautifully presented two-bedroom semi-detached house offers just over 700 sq. ft. of thoughtfully arranged accommodation. The property is set in a quiet cul-de-sac within a popular residential area in Calow, conveniently located for local village amenities, the hospital, town centre, college, train station, and major commuter routes including the M1.
The ground floor comprises a welcoming entrance hall with wooden laminate flooring, leading to a spacious lounge with under-stairs storage, and access into a brick and uPVC conservatory overlooking the rear courtyard and woodland. A modern kitchen features cream shaker-style wall and base units with laminated work surfaces, tiled surrounds, a four-ring electric hob with extractor, space and plumbing for a washing machine, and space for a tall fridge/freezer.
Upstairs, there are two well-proportioned bedrooms, both with built-in wardrobes/storage, and a stylish fully tiled bathroom featuring a white P-shaped bath with chrome rain shower, black mixer tap and fittings, wall-mounted vanity unit with ceramic sink, low-flush WC, wall-mounted light-up mirror and wall-mounted radiator
Externally, the property benefits from a semi-detached single garage with up-and-over door, rear uPVC door, lighting, power, and eaves storage. The enclosed front garden is mainly laid to lawn, while the fully enclosed rear courtyard features an Indian sandstone patio, offering a private and low-maintenance outdoor space, overlooking woodland.
Additional benefits includes easy access to the park, gas central heating, UPVC double glazing, freehold tenure, and on-street parking. This property is ideal as a for a first time buy, investment or for those looking to downsize.
**VIDEO TOUR AVAILABLE – TAKE A LOOK AROUND**
PLEASE CALL PINEWOOD PROPERTIES TO ARRANGE YOUR VIEWING TODAY!
