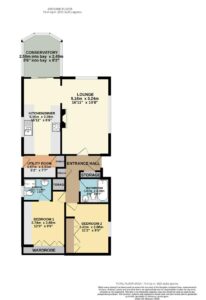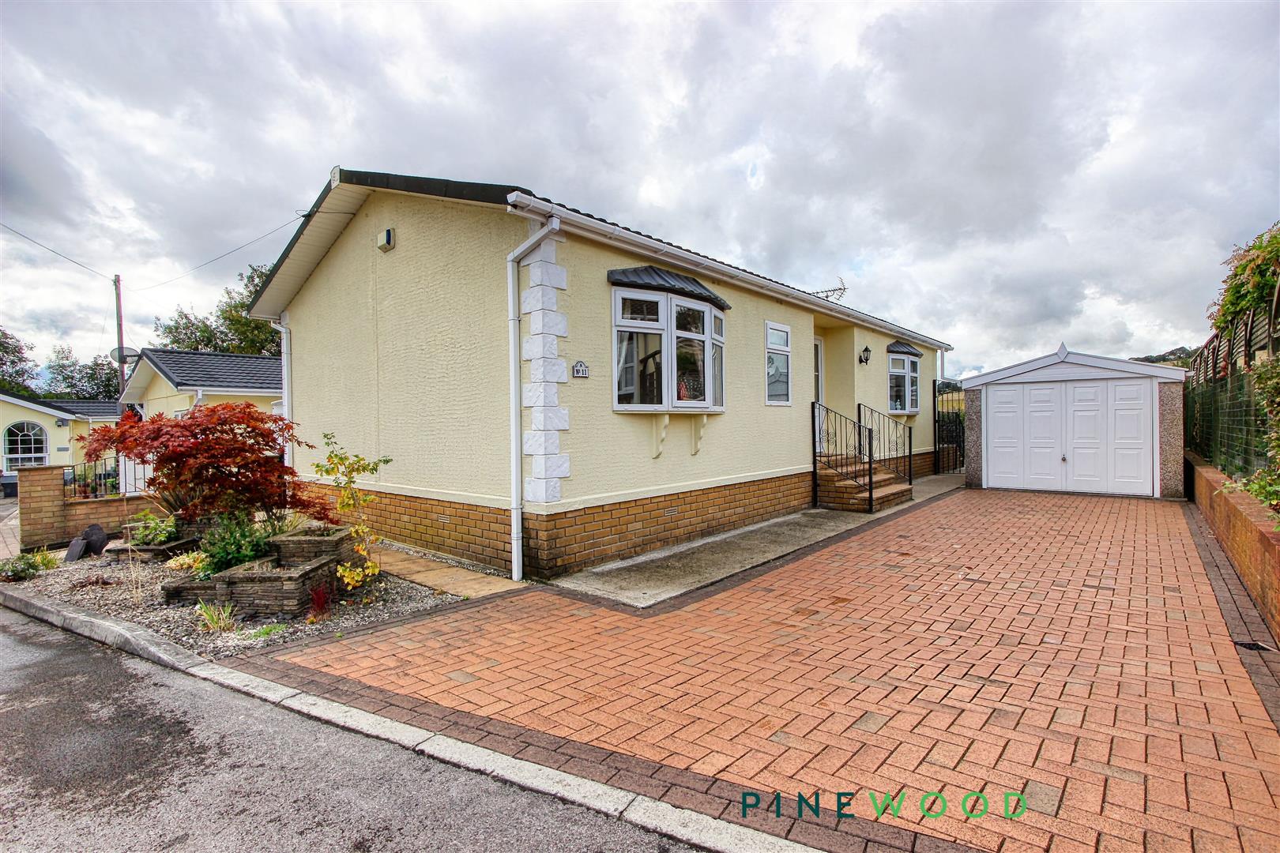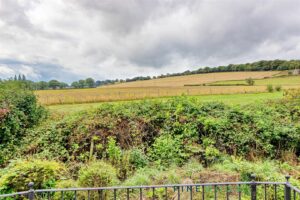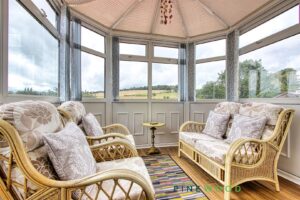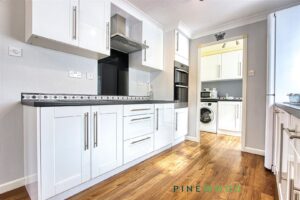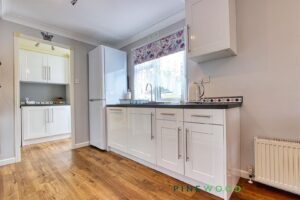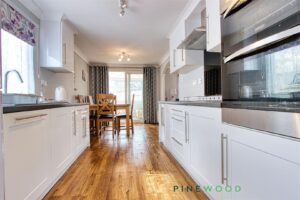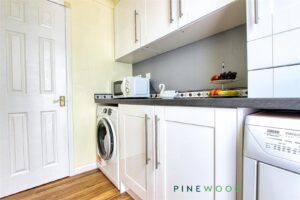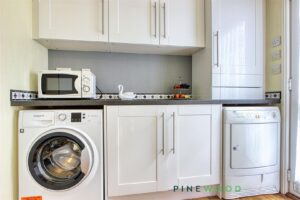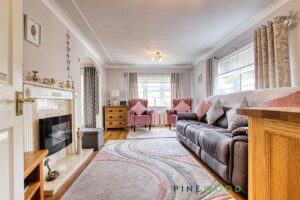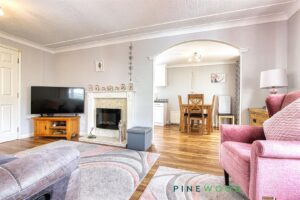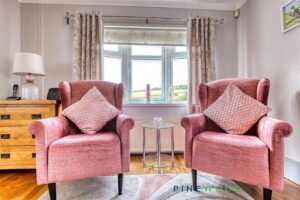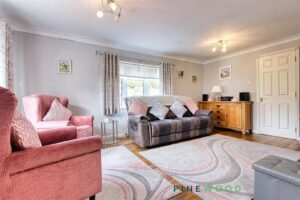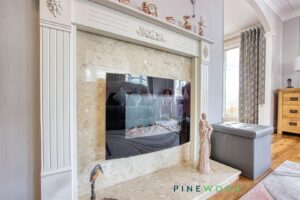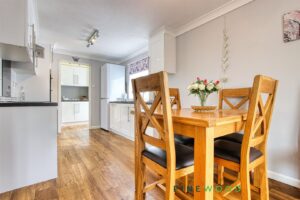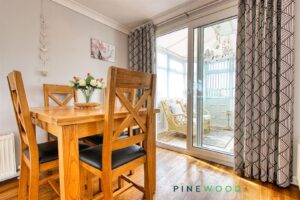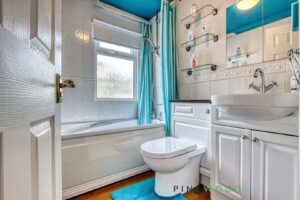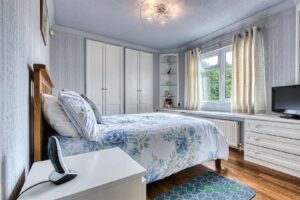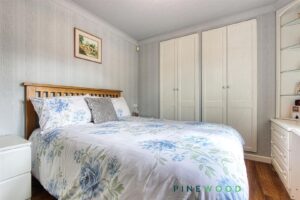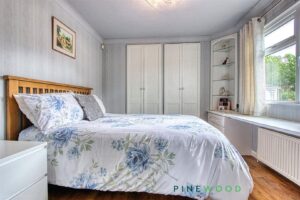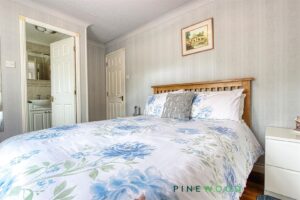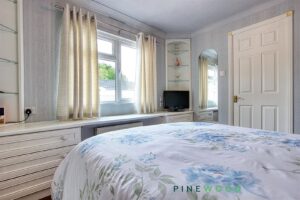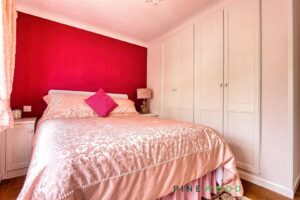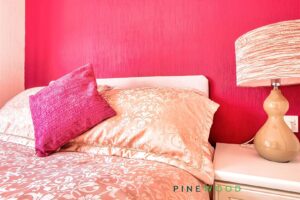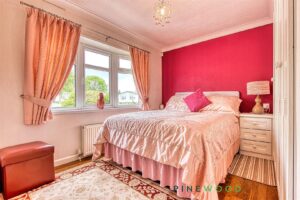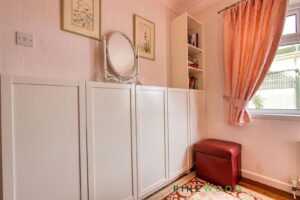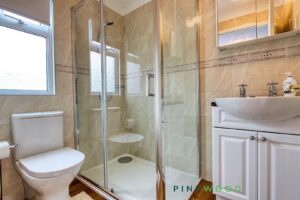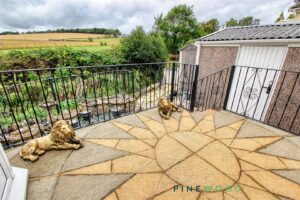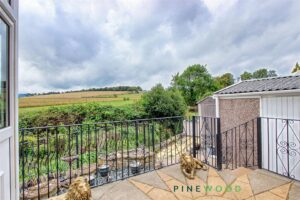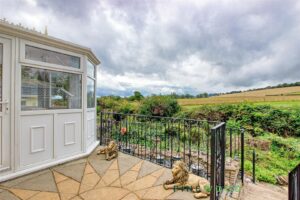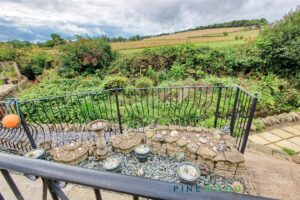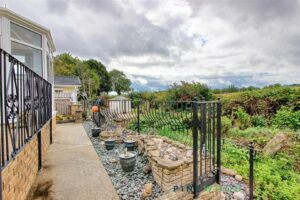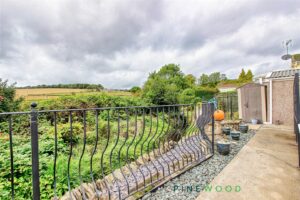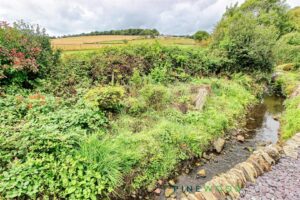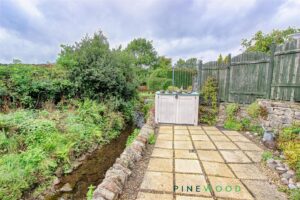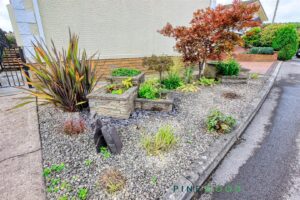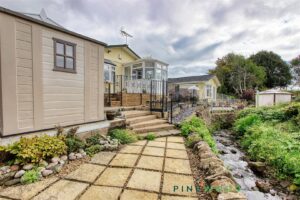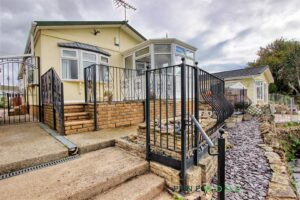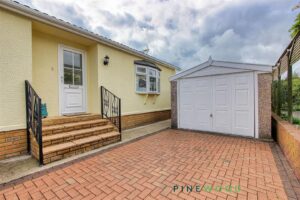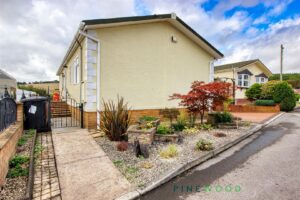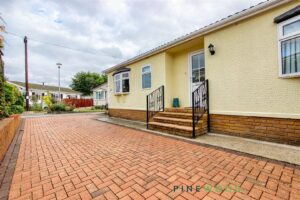£140,000
Shaw Street, Chesterfield, Derbyshire S41
2 BEDROOM Bungalow - Detached
Brookfield Park, Mill Lane, Old Tupton, Chesterfield, Derbyshire S42
Features
Full description
VIEWS, VIEW, VIEWS….Immaculate Two-Bedroom Park Home at Brookfield Park, Old Tupton, Built in 2002.
Situated within the award-winning Brookfield Park residential site for the over 50s, this beautifully presented two-bedroom park home enjoys a peaceful setting with on-site wardens and the rare benefit of pet access.
Positioned in the popular suburb of Old Tupton, the home sits on the fringe of the stunning Peak District National Park, with a wealth of hiking, walking, and cycling routes right on the doorstep. This superb location combines the tranquillity of semi-rural living with convenient access to local amenities and excellent transport links.
The accommodation briefly comprises: an entrance hall with useful storage cupboards leading through to a spacious living room with an attractive electric feature fireplace, open plan to the kitchen diner offering a range of matching wall and base units with roll-top work surfaces, double electric oven, ceramic hob with extractor above, and integrated dishwasher, alongside a separate useful utility room with pantry/store. uPVC French doors from the dining area open into a delightful spacious conservatory, enjoying fabulous panoramic views over the stream and surrounding fields.
The principal double bedroom benefits from fitted wardrobes and a walk-in shower en-suite, while the second double bedroom also includes fitted wardrobes. A well-appointed bathroom with bath, shower, sink unit, and heated towel rail completes the internal layout.
Externally, the property offers a block paved driveway for several cars, and detached single garage/workshop together with an extensive patio and balcony area—perfect for relaxing in the sunshine and taking in the attractive views over field and stream.
*PLEASE CALL PINEWOOD PROPERTIES TO ARRANGE YOUR VIEWING*
