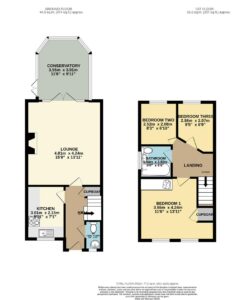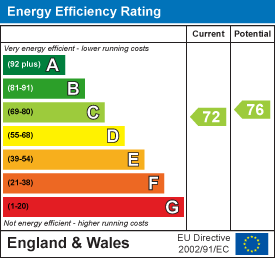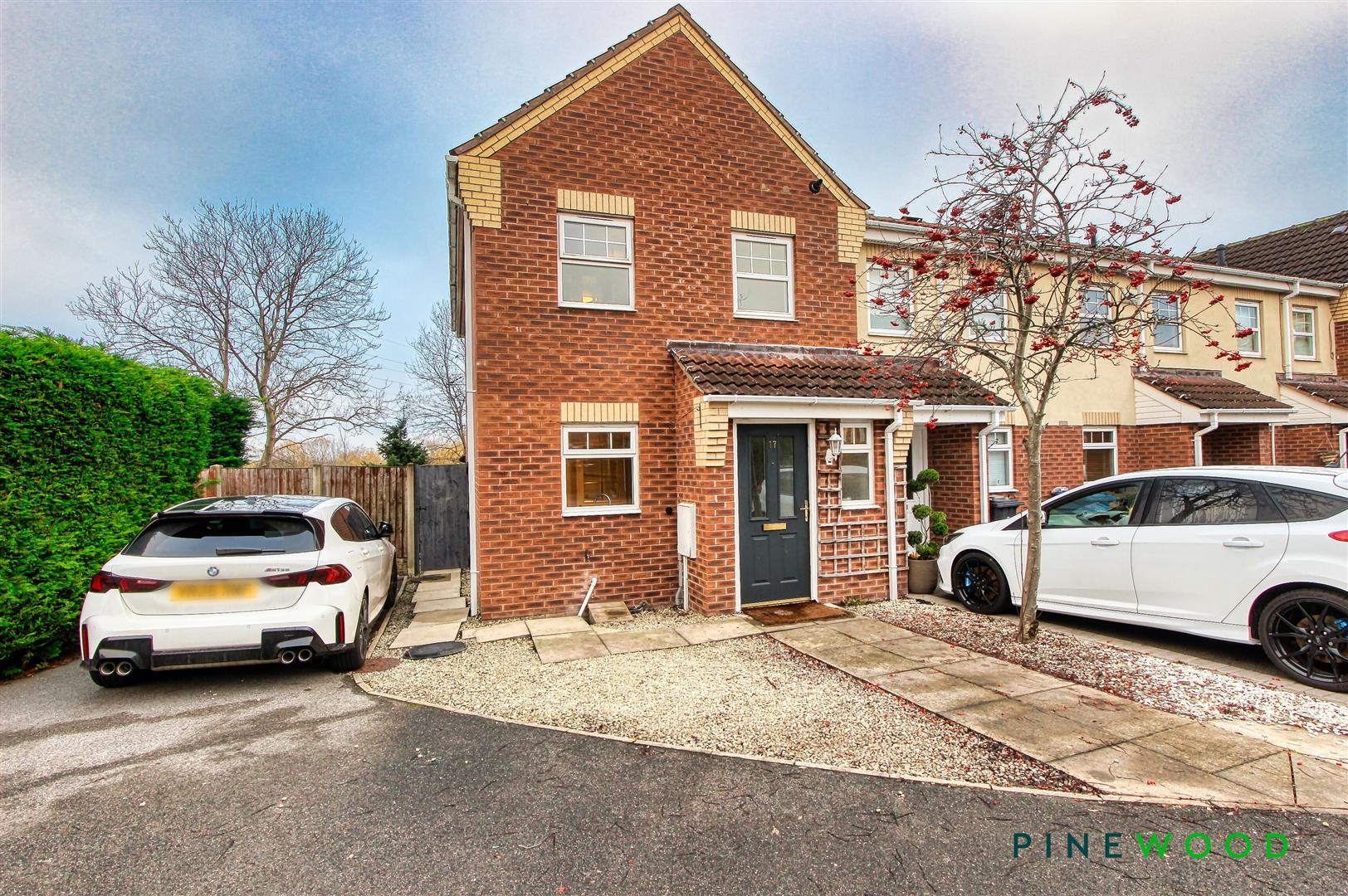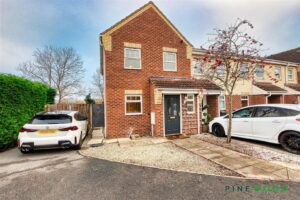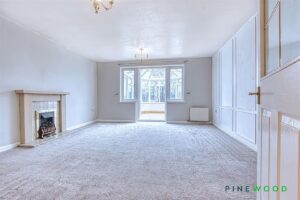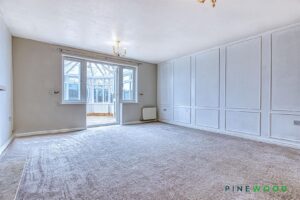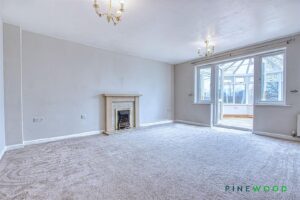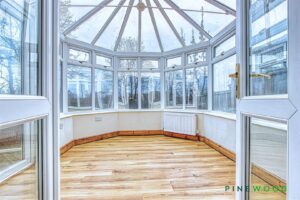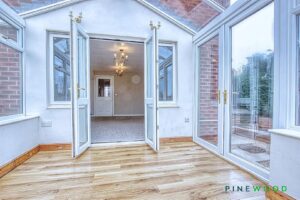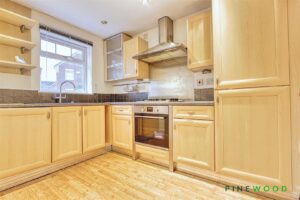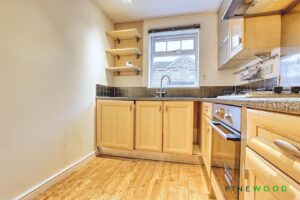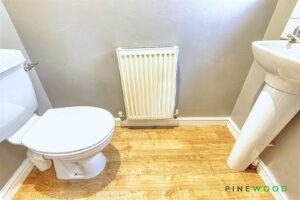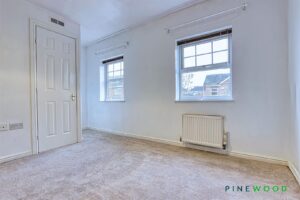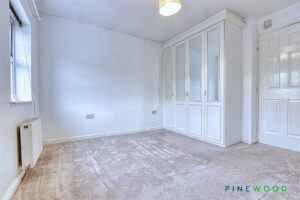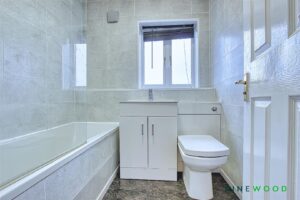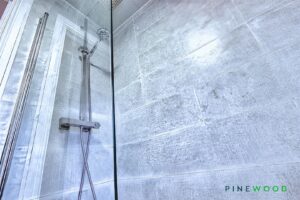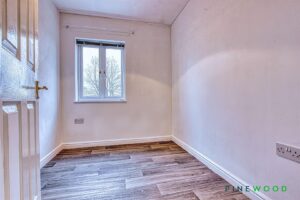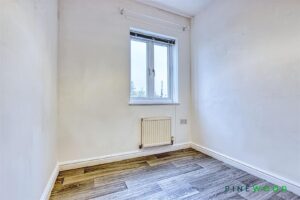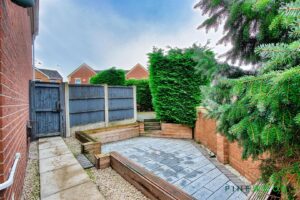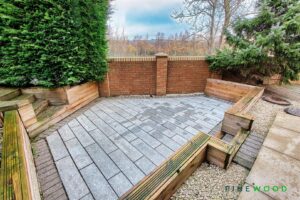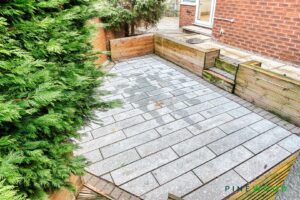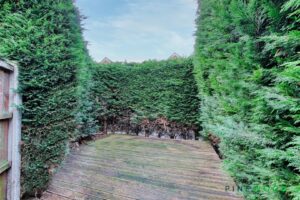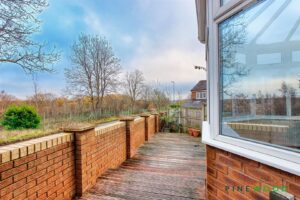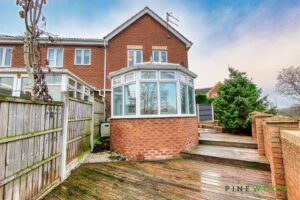£800 pcm
Church View, Barlborough,
3 BEDROOM House - End Town House
Juniper Close, Hollingwood, Chesterfield, Derbyshire S43
Features
Full description
**CUL DE SAC LOCATION**DRIVEWAY PARKING FOR TWO CARS**REAR FULLY ENCLOSED SOUTH WEST FACING COURTYARD**
This is a three-bedroom modern end townhouse located in a quiet cul de sac location in the village of Hollingwood and within easy access to local amenities, Chesterfield Canal, Staveley and Chesterfield Town Centre.
Internally the ground floor of the property comprises an entrance hallway, spacious lounge with feature fireplace, modern kitchen with integrated appliances, spacious conservatory and downstairs WC/cloakroom.
To the first floor is the principal double bedroom with built in wardrobes, bedroom two being a small double and bedroom three being a single. There is a contemporary bathroom with white three piece white suite and shower over bath. With an enclosed low maintenance south west facing courtyard/decked area to the rear being fully enclosed, there is driveway parking for two cars to the front aspect. uPVC Double Glazing and Gas Central Heating.
*Please note the photos are from a previous let and the property has had new decor/flooring since these have been taken and there are no wardrobes in situ in bedroom two or three.
**VIDEO TOUR AVAILABLE – TAKE A LOOK AROUND**
**If you would like to view this property, or apply for it, please click the ‘Request Details’ button on Rightmove and enter your information**
