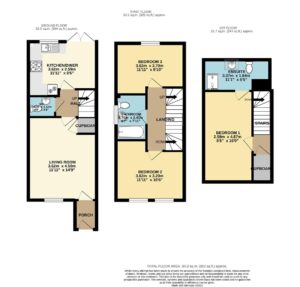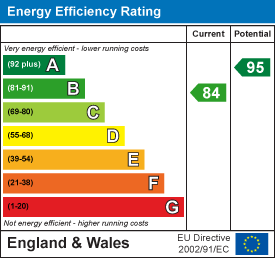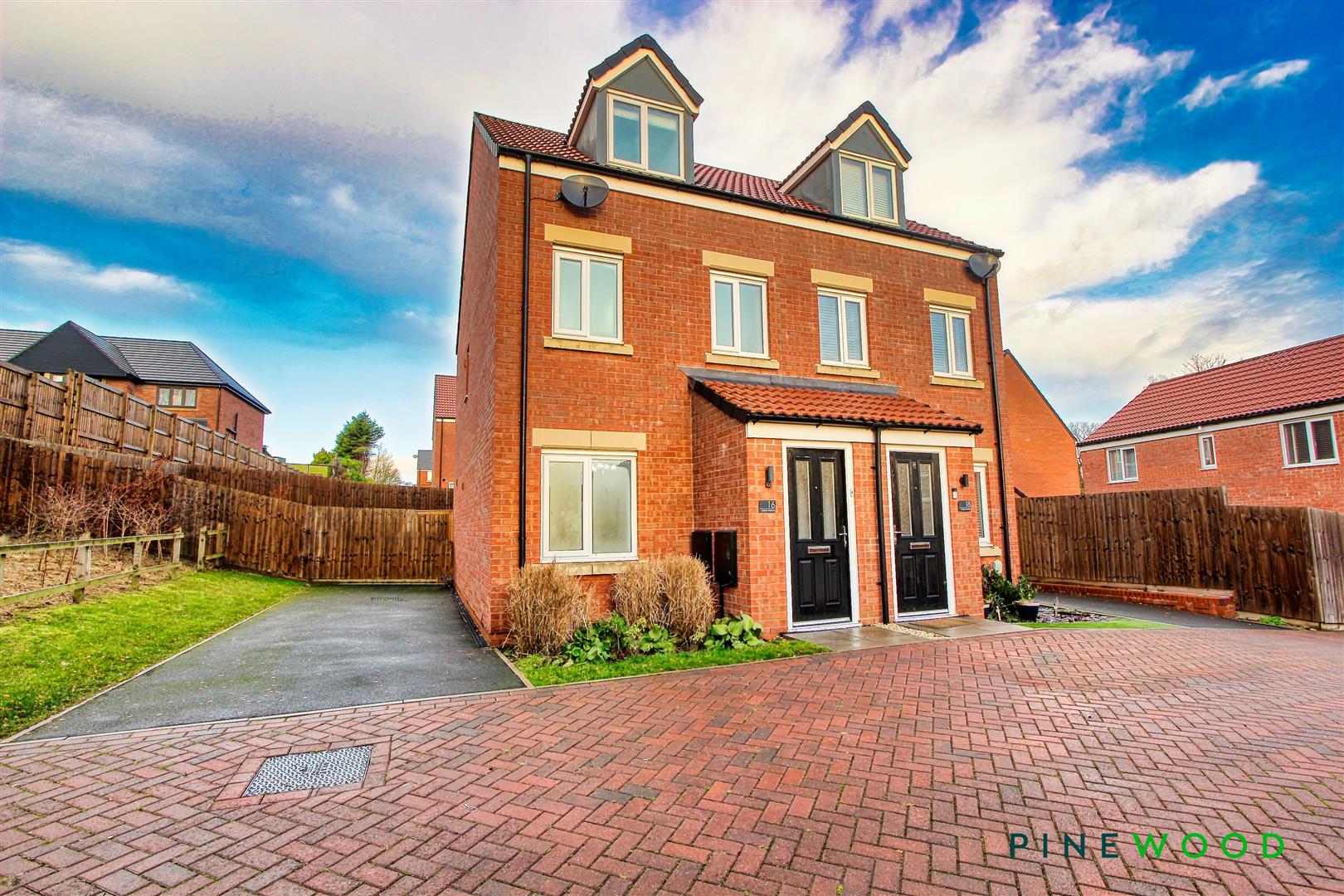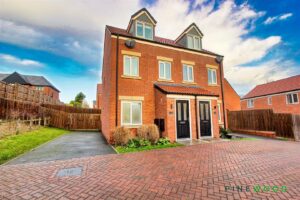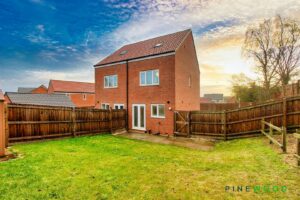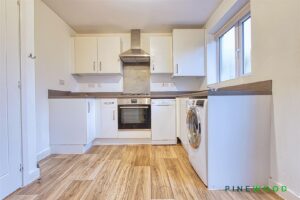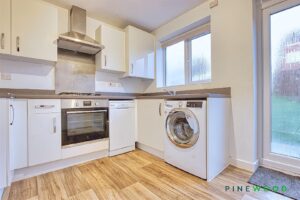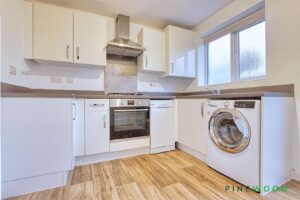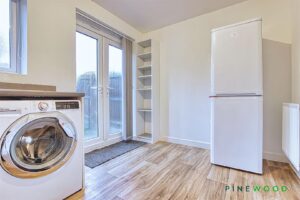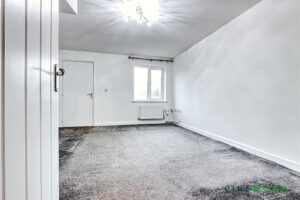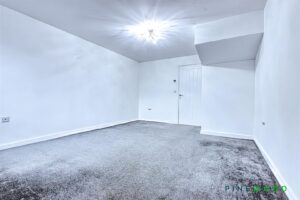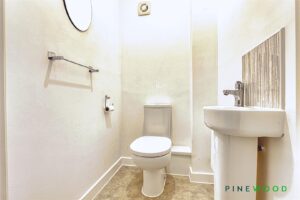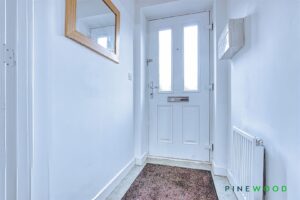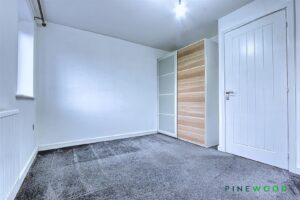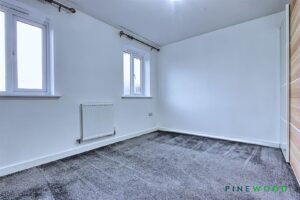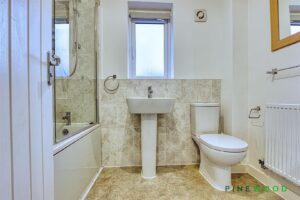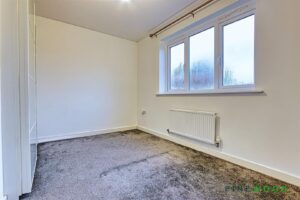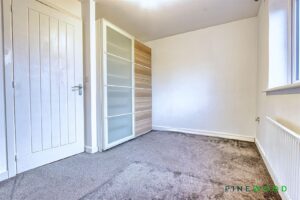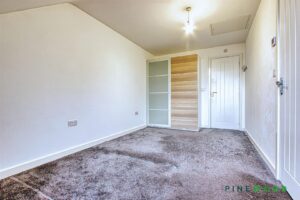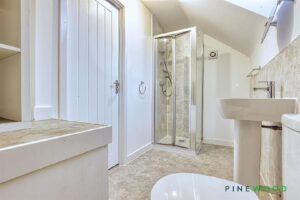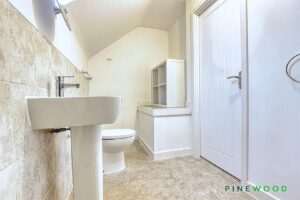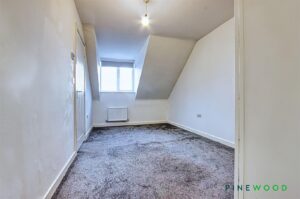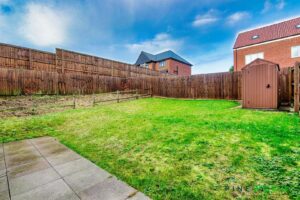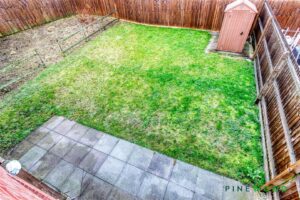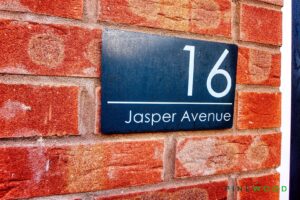£1,000 pcm
Crich Road, Inkersall, Chesterfield, Derbyshire S43
3 BEDROOM Townhouse - Semi Detached
Jasper Avenue, Hasland, Chesterfield, Derbyshire S41
Features
Full description
**WELL PRESENTED FAMILY HOME**CUL DE SAC**SOUGHT AFTER VILLAGE LOCATION**IDEAL FOR ACCESS TO M1 MOTORWAY**
This is a superbly finished THREE DOUBLE BED semi detached property located on a cul de sac in the sought after village location of Hasland. The property is ideally placed on a generous corner plot on this popular residential estate which is ideally placed for access to all the local village amenities, Chesterfield, Train Station, Royal Hospital and access for the M1 motorway junct 29. To property has been finished to superb standard with grey carpets and flooring and white painted décor. The property downstairs has entrance porch, lounge with storage cupboard, stylish kitchen diner with integrated appliances including a tall fridge freezer, washing machine, dishwasher, oven, four ring hob and extractor, uPVC French doors leading to the rear garden and space for small dining table. To the first floor is a modern bathroom with white suite including a shower over bath, bedroom two being a double with double wardrobe, and bedroom three also being a double with double wardrobe. To the second floor is the main bedroom with double wardrobe and access into the en suite shower room. To the side is private driveway parking for up to three cars and to the rear is a fully enclosed garden with patio. uPVC Double Glazing and Gas Central Heating.
12 MONTHS LET PREFERRED
**VIDEO TOUR AVAILABLE – TAKE A LOOK AROUND**
**If you would like to view this property, or apply for it, please click the ‘Request Details’ button on Rightmove and enter your information**
