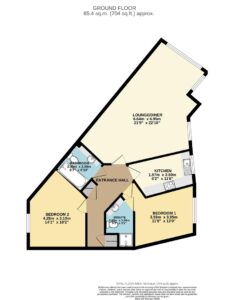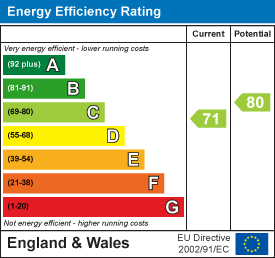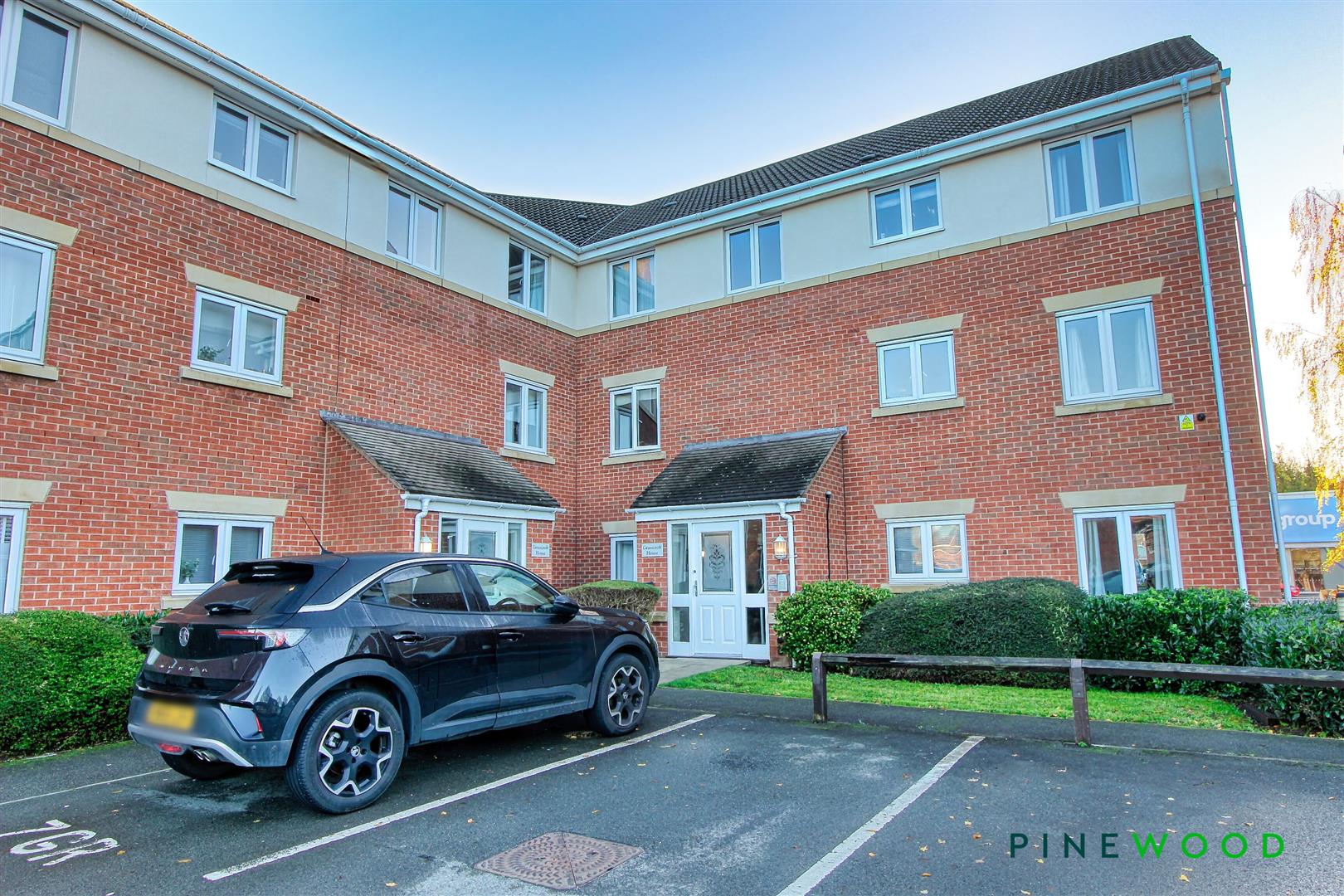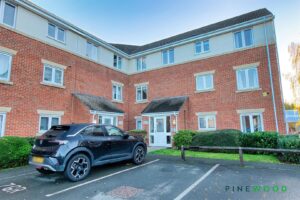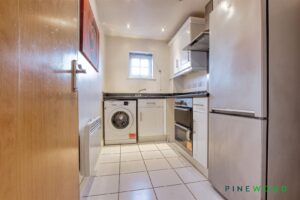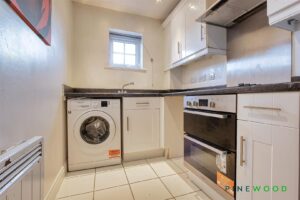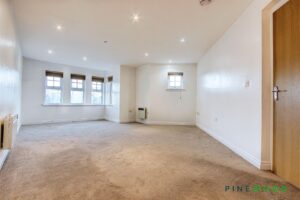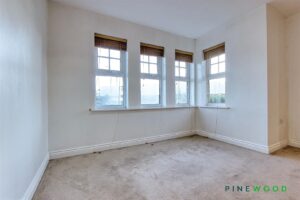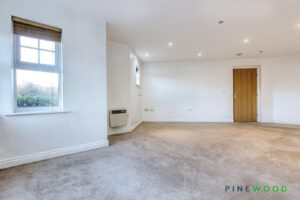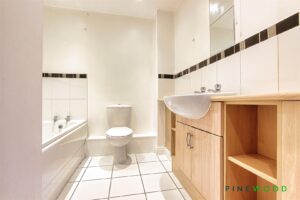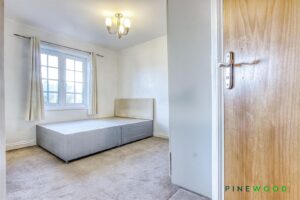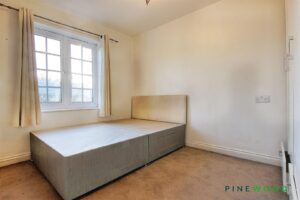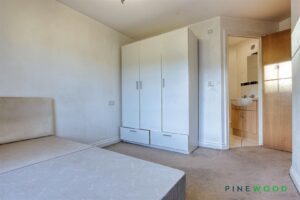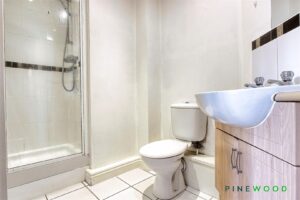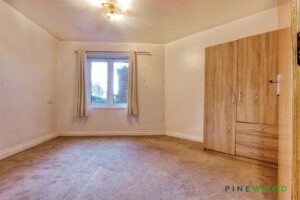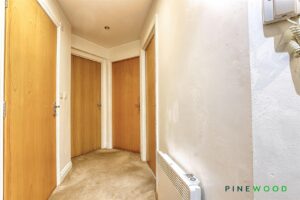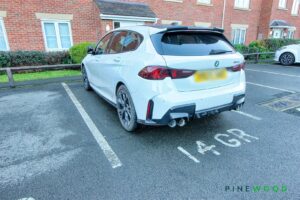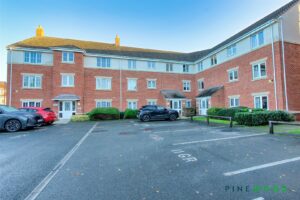£110,000
Duke Street, Staveley, Chesterfield, Derbyshire S43
2 BEDROOM Apartment - Ground Floor
Grasscroft House, Chesterfield, Derbyshire S40
Features
Full description
NO CHAIN – IDEAL FOR INVESTORS (POSS 7.2% GROSS YIELD) OR FIRST-TIME BUYERS
A two-bedroom ground floor apartment located in a highly sought-after area of The Spires development, offering an excellent opportunity for investors or first-time buyers. The development is popular due to its convenient location, within easy reach of Chesterfield town centre, local amenities, retails parks, motorway links, and excellent train connections. Residents can also enjoy easy access to the Five Pits Trail and the Peak District, perfect for walking and cycling.
The apartment features a welcoming entrance hall leading to all accommodation with built in storage and intercom. The spacious lounge/diner benefits from multiple UPVC windows, creating a bright and airy living space. The modern kitchen is fitted with modern wall and base units, laminated worktops, a stainless steel sink with chrome mixer tap, integrated oven, four-ring electric hob, extractor hood, with space for a tall fridge freezer, and space/plumbing for a washing machine.
The main bedroom is a generous double with a front-facing aspect, electric wall heater, and direct access to a contemporary en-suite shower room, fitted with a shower enclosure, low-flush WC, ceramic sink set within a vanity unit, tiled splash backs, wall-mounted heater, and extractor fan. The second double bedroom overlooks the rear of the development.
The main bathroom features a modern white three-piece suite with vanity storage, partially tiled walls, tiled flooring, and a wall-mounted heater.
The property is neutrally decorated throughout with neutral fitted carpets, uPVC double glazing, and electric heating. Externally, it benefits from an allocated parking space in the communal rear car park and additional visitor spaces.
Virtual Video Tour Available – Take a Look Around!
For viewings or further information, please call Pinewood Properties.
