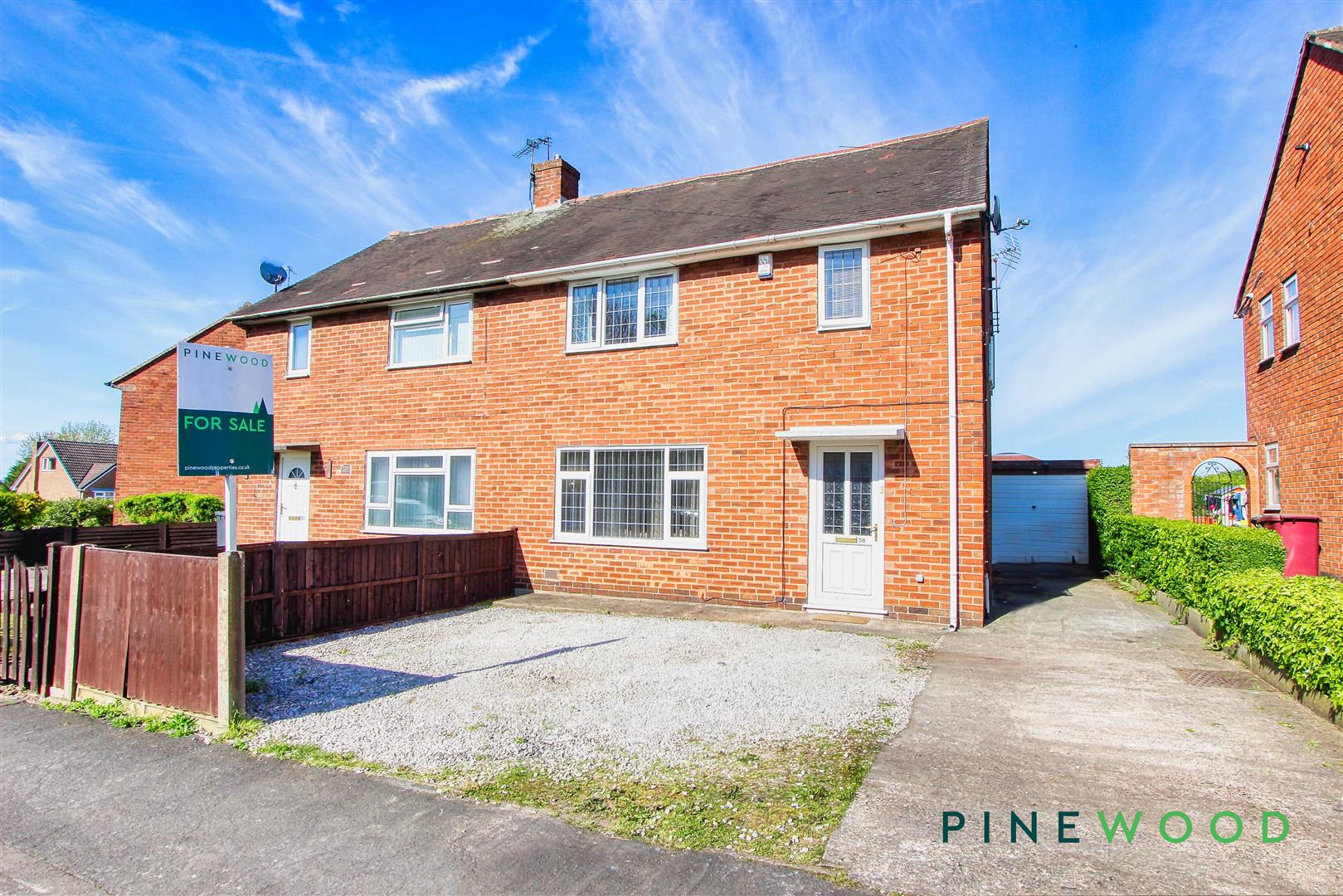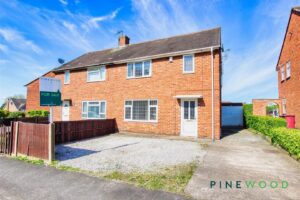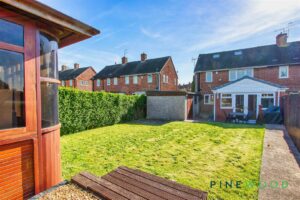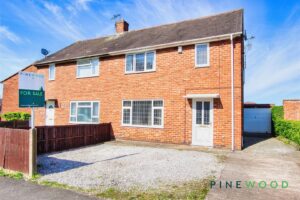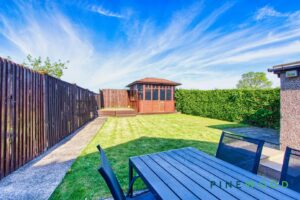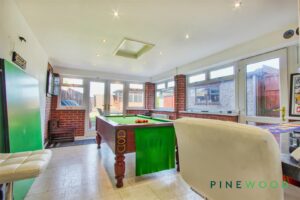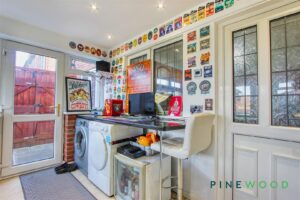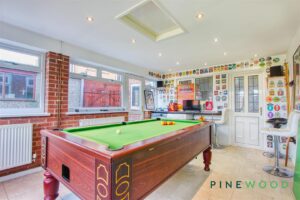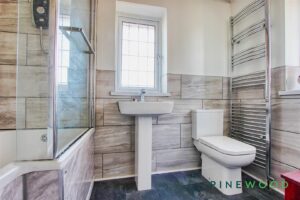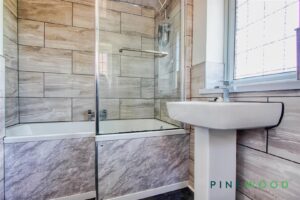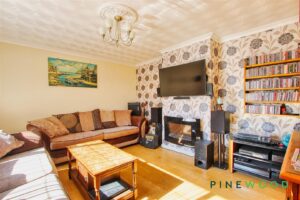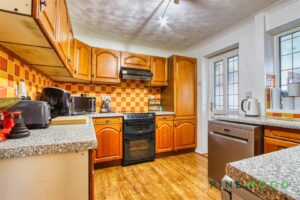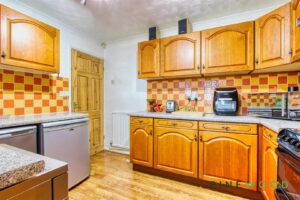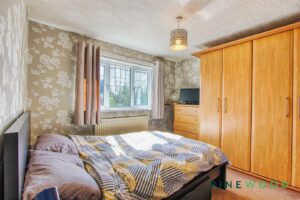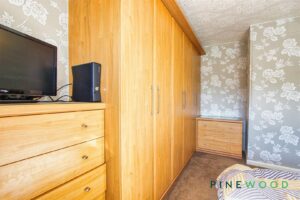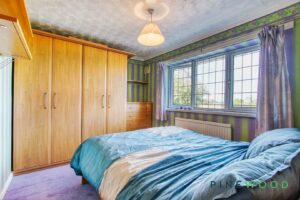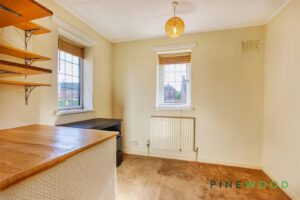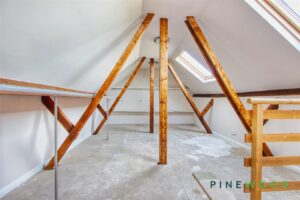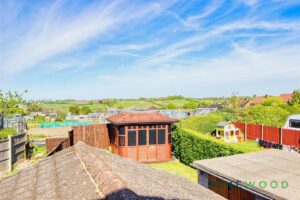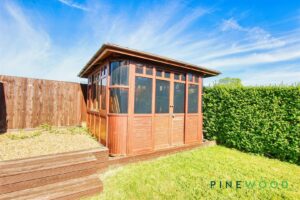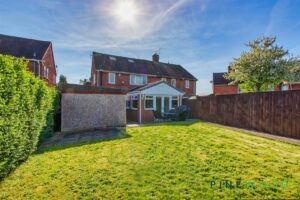
































£260,000
Century Way, Clowne, Chesterfield, Derbyshire, S43
3 BEDROOM House - Semi-Detached
Davenport Road, New Tupton, Chesterfield, Derbyshire S42
Features
Full description
NO CHAIN – Perfectly suited to first-time buyers, families, and couples, this generously sized three-bedroom semi-detached property offers well-appointed accommodation. Situated in the sought-after village of New Tupton, this property benefits from local shops, amenities, and plenty of green space. The village is within the catchment area of highly regarded schools, and excellent transport links are available with key bus routes.
Upon entering, you’ll be welcomed into the well-proportioned entrance hall, with the spacious living room, the large front window fills the room with natural light, creating a warm and inviting atmosphere. At the rear of the property, you’ll find the bright and airy dining room, which boasts lovely views of the rear garden, and includes handy storage space in the form of an under-stairs cupboard.
The kitchen is well-utilized, but there’s potential to extend it further into the garden room to create a large, modern open-plan space. The garden room itself is expansive and a fantastic addition, with a large fitted cupboard unit for extra storage and utility area.
The first floor houses the modern family bathroom, two of the double bedrooms have large fitted wardrobes. The third, smaller bedroom would be perfect as a single room, office, or study. The double bedroom at the rear offers stunning views over fields. Accessed via a ladder from the landing, the fully boarded loft room which could be utilized as an office, games room, gym etc, but has potential to be converted into another bedroom subject to planning permission and building regulations.
The outdoor space is ideal for family living, featuring a large landscaped garden with a patio area, as well as a spacious Canadian hot tub house, perfect for installing a hot tub. There’s also a large detached garage that could serve various purposes, such as a workshop or home office. The garage is equipped with lighting, power sockets, and a fully wired burglar alarm system.


