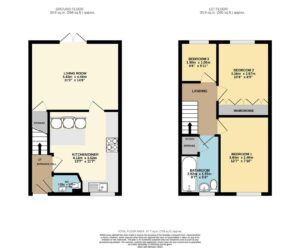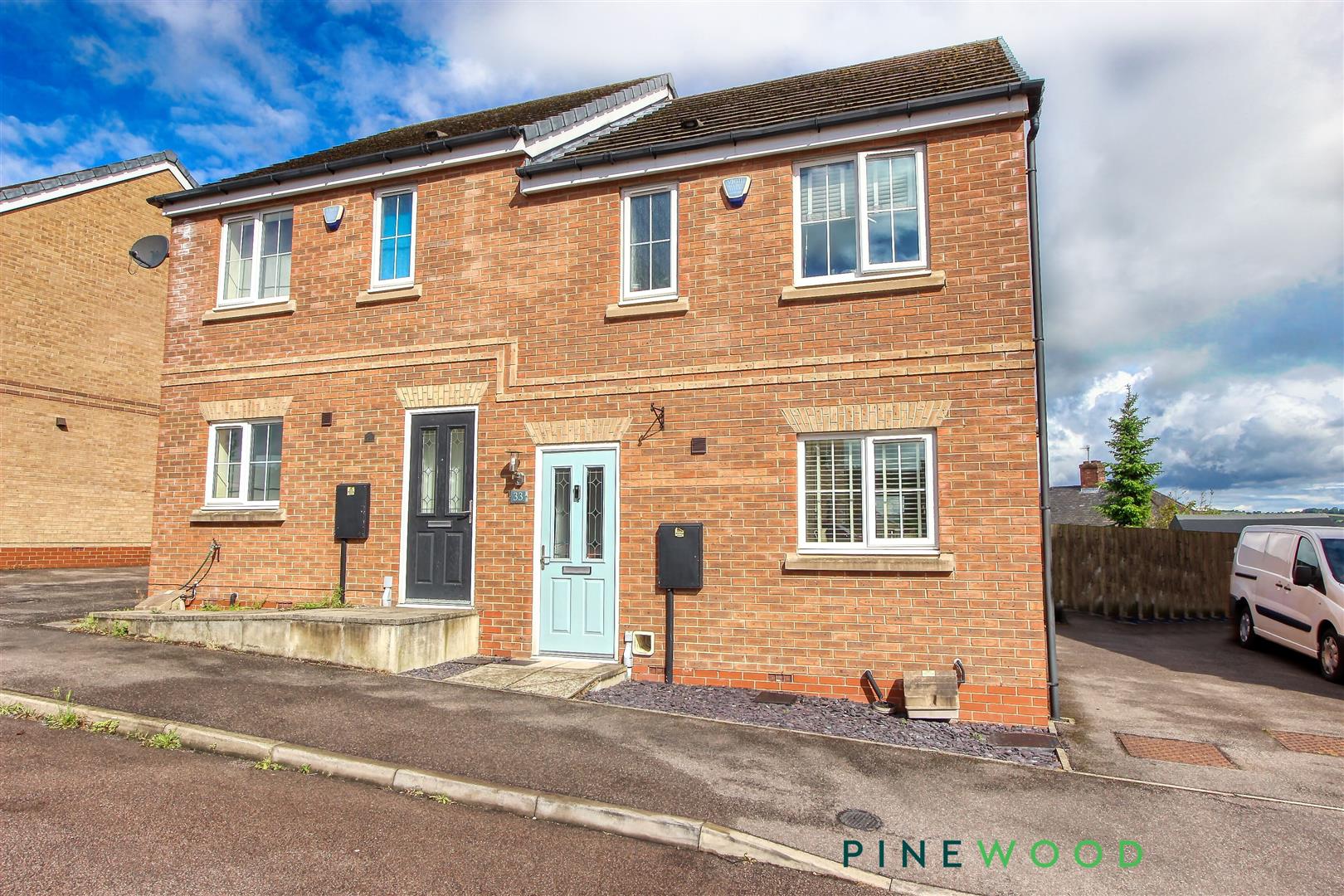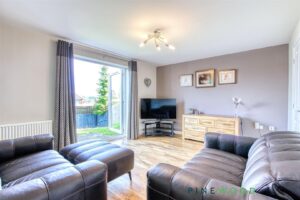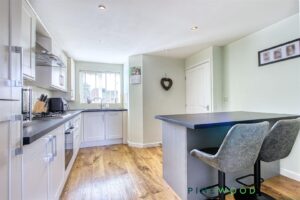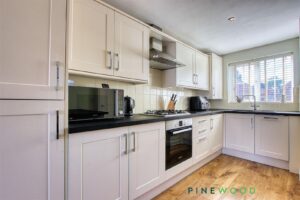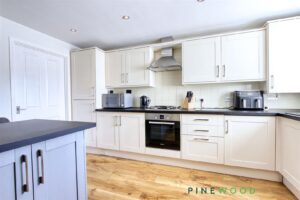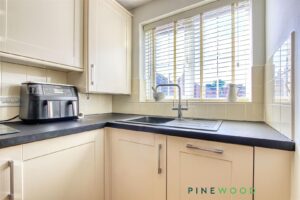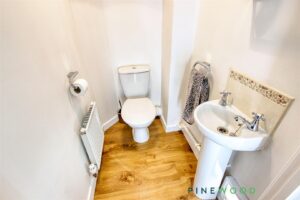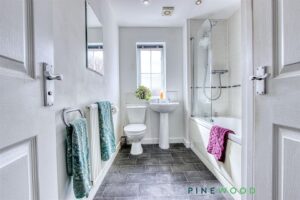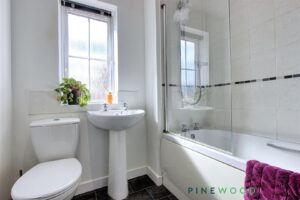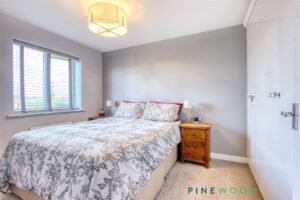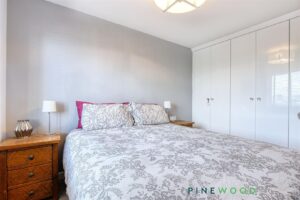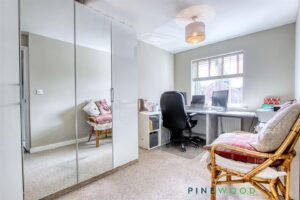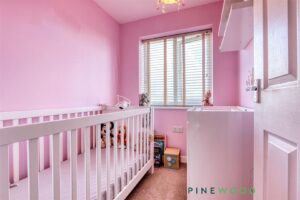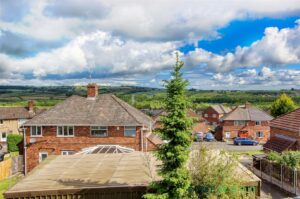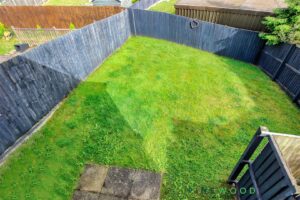£180,000
Station Road, Hollingwood, Chesterfield, Derbyshire S43
3 BEDROOM House - End Town House
Chestnut Drive, Hollingwood, Chesterfield, Derbyshire S43
Features
Full description
Beautifully Presented Three-Bedroom Family Home with Stunning Views and Stylish Interiors
Nestled in a peaceful cul-de-sac with panoramic far-reaching views to the rear, this immaculately presented home offers spacious and versatile living across two floors. Boasting a modern, high-quality finish throughout, the property is ideal for first time buyers, investors, couples, families or professionals seeking a home in a well-connected location.
You’re welcomed into a bright entrance hallway with access to a modern ground floor WC and the stylish kitchen, with stairs rising to the landing. The stunning kitchen features a breakfast bar with seating for three, a mix of contemporary unit styles, and integrated appliances including an oven, hob, extractor, fridge, freezer, washing machine, dishwasher, and a sink with drainer and chrome mixer tap.
The spacious living room is beautifully decorated, with carpeted flooring, a radiator, and uPVC doors that open out to the rear garden, plus a built-in storage cupboard.
Upstairs, the property offers three well-proportioned bedrooms.
Bedroom One is a double to the front aspect, with carpeted flooring, a radiator, a uPVC window, and space for wardrobes.
Bedroom Two is also a double and benefits from built-in wardrobes, painted décor, and stunning panoramic views to the rear.
Bedroom Three is a single room to the rear, ideal as a nursery, office, or guest room, with carpet, radiator, and uPVC window.
The modern bathroom is sleek and stylish, fitted with a white suite including a bath with shower over, and complemented by a built-in storage cupboard for added convenience.
To the side, a driveway offers off-road parking for two vehicles. The fully enclosed south-facing rear garden is mainly laid to lawn with a patio area—perfect for entertaining or relaxing while taking in the impressive open views.
Please call PINEWOOD PROPERTIES to arrange your viewing!
