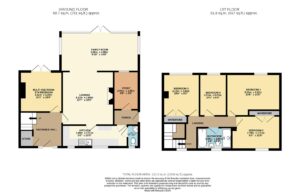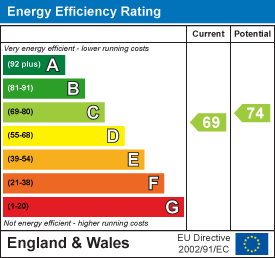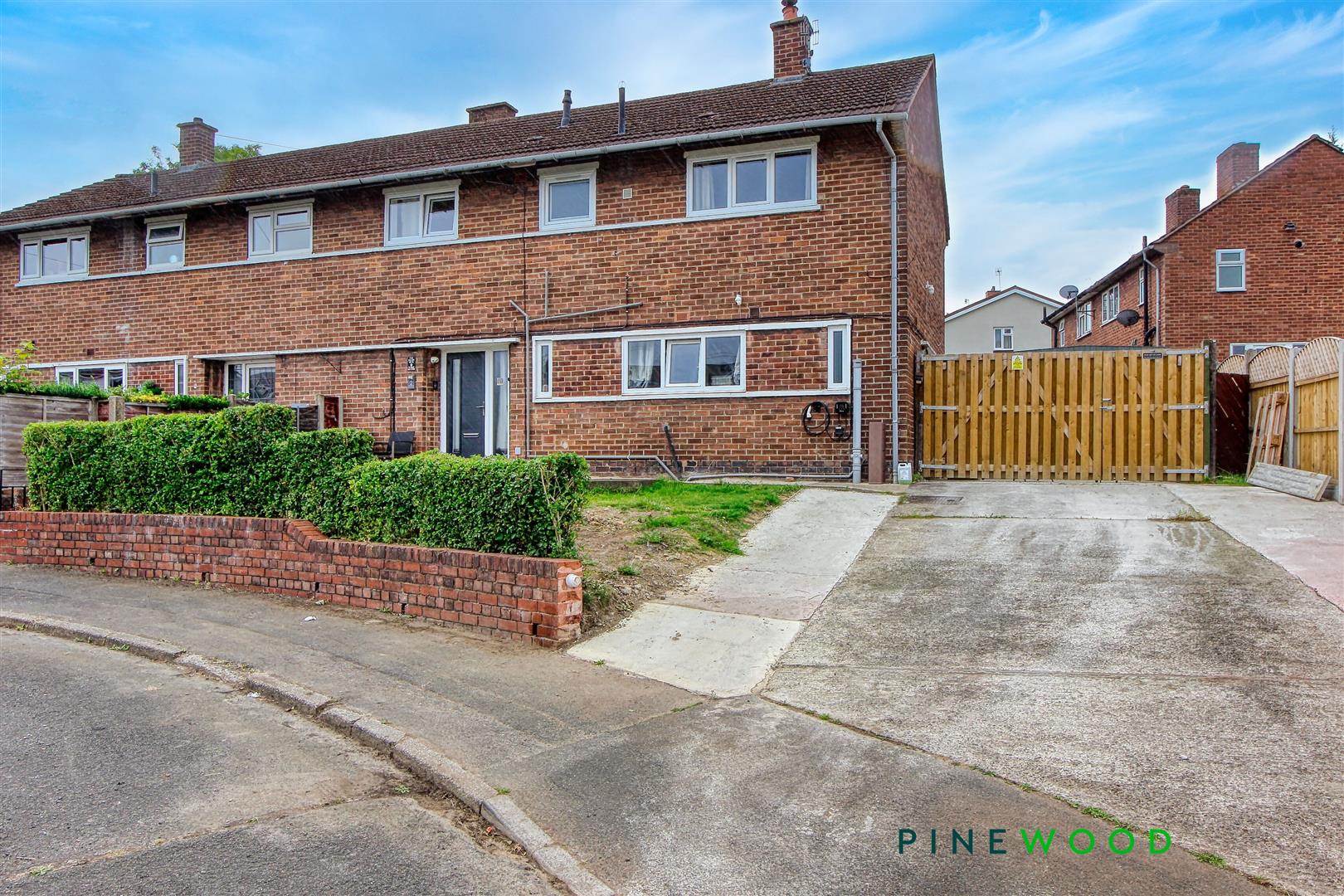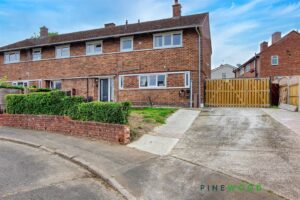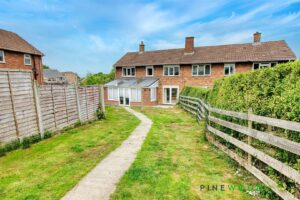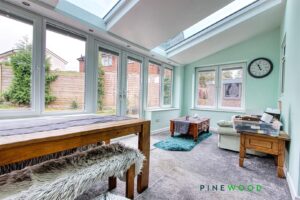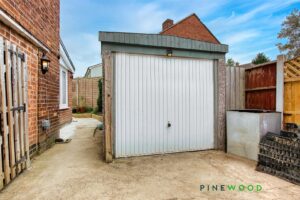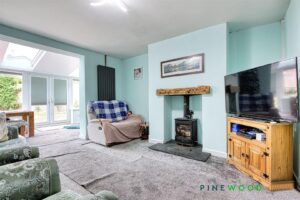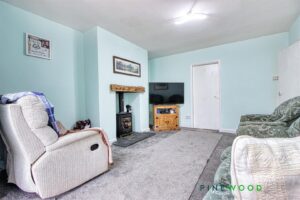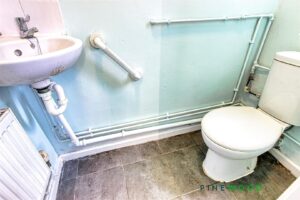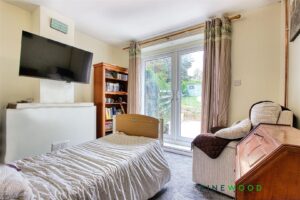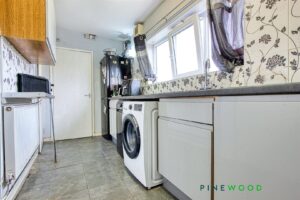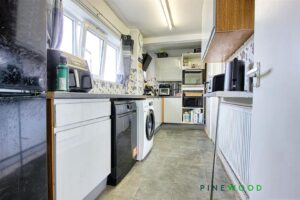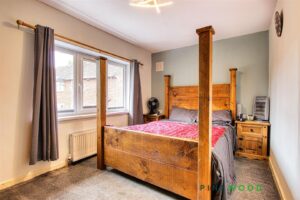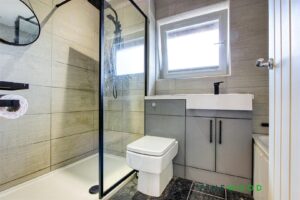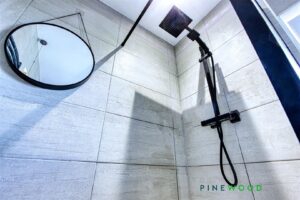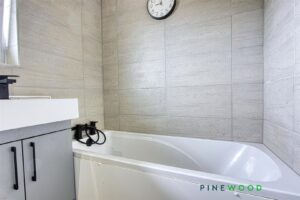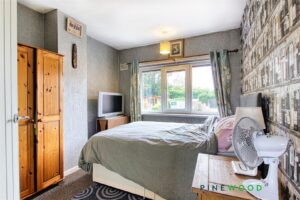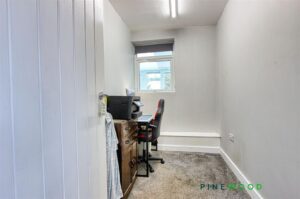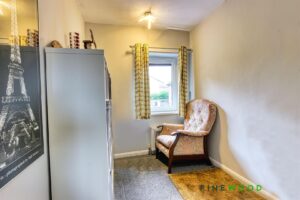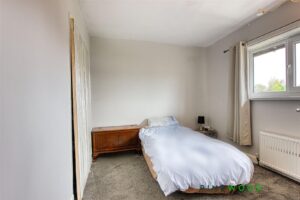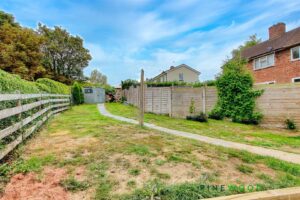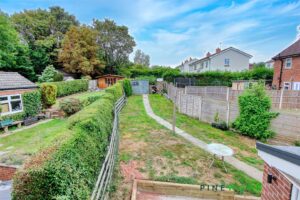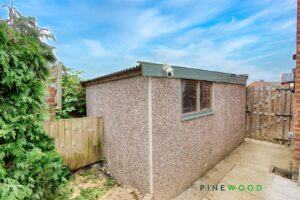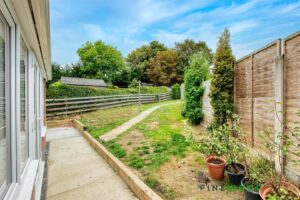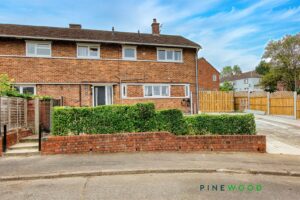5 BEDROOM House - Semi-Detached
£280,000
Central Walk, Brimington, Chesterfield, Derbyshire S43
- 5 bed
- 1 bath
- 4 receptions
Features
NO CHAIN - GENEROUS PLOT 0.1 ACRES
EXTENDED FAMILY HOME - 4/5 BED SEMI DETACHED HOUSE - BUILT IN WARDROBES TO TWO BEDROOMS
DRIVEWAY PARKING FOR THREE CARS - POTENTIAL FOR ADDITIONAL DRIVEWAY TO BE ADDED - AND SINGLE DETACHED GARAGE/WORKSHOP
EXTENSIVE REAR SOUTH FACING ENCLOSED GARDEN WITH LAWN AND PATIO
GROUND FLOOR WC AND FAMILY BATHROOM WITH WHITE SUITE AND SHOWER OVER BATH
FOUR VERSATILE RECEPTION ROOMS - LOUNGE WITH MULTI FUEL BURNER
NEWLY BATHROOM FITTED IN 2024 WITH BATH AND SHOWER ENCLOSURE
CLOSE TO ALL THE VILLAGE AMENITES, ON A BUS ROUTE AND A SHORT DRIVE TO THE TOWN OF CHESTERFIELD
GAS CENTRAL HEATING - WORCESTER BOSCH COMBI BOILER FITTED 2023 - UPVC DOUBLE GLAZING - FREEHOLD - COUNCIL TAX BAND A
EXTENSION BUILT in 2024 BY CORAL WINDOWS
Full description
NO CHAIN – EXTENDED FAMILY HOME
Nestled in the heart of Brimington, Chesterfield, this exceptional extended 4/5 bed semi-detached family home offers a superb blend of versatile living space, comfort, and modern potential. Spanning an impressive 1,308 square feet, the property provides generous accommodation, ideal for growing families or those seeking ample room for both work and leisure.
Upon entering, you are welcomed by an entrance hall, four well-proportioned reception rooms, perfect for entertaining, hosting family gatherings, or enjoying quiet evenings. One reception room offers the flexibility to be used as a fifth bedroom, providing adaptable living arrangements. With a kitchen with integrated appliances and WC.
The first floor features three spacious double bedrooms and a single bedroom, two with feature built-in wardrobes, offering practical storage. The property also benefits from a fully tiled bathroom, complete with a walk-in shower cubicle and a separate bath fitted in 2024, designed to meet the demands of modern family living.
Externally, the property boasts extensive parking facilities, including a driveway for up to three vehicles, a single garage/workshop, and potential for additional driveway space. On-street parking is also available. The south-facing rear garden is enclosed, generous in size, and features a lawn and patio, creating an ideal setting for outdoor relaxation or entertaining.
The home benefits from excellent proximity to Chesterfield Town Centre and local amenities, main transport links, bus routes, M1 Motorway, canal, train station, parks, and well regarded schools. The surrounding community is welcoming and accessible, making this a highly desirable location for family living.
This charming extended semi-detached house represents a fantastic opportunity for families or individuals seeking a spacious, versatile, and well-located home in Chesterfield.
**PLEASE CALL PINEWOOD PROPERTIES TO ARRANGE YOUR VIEWING**
WHAT’S NEARBY?
