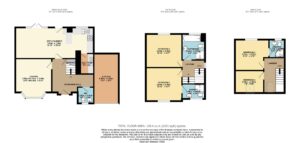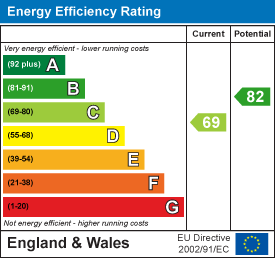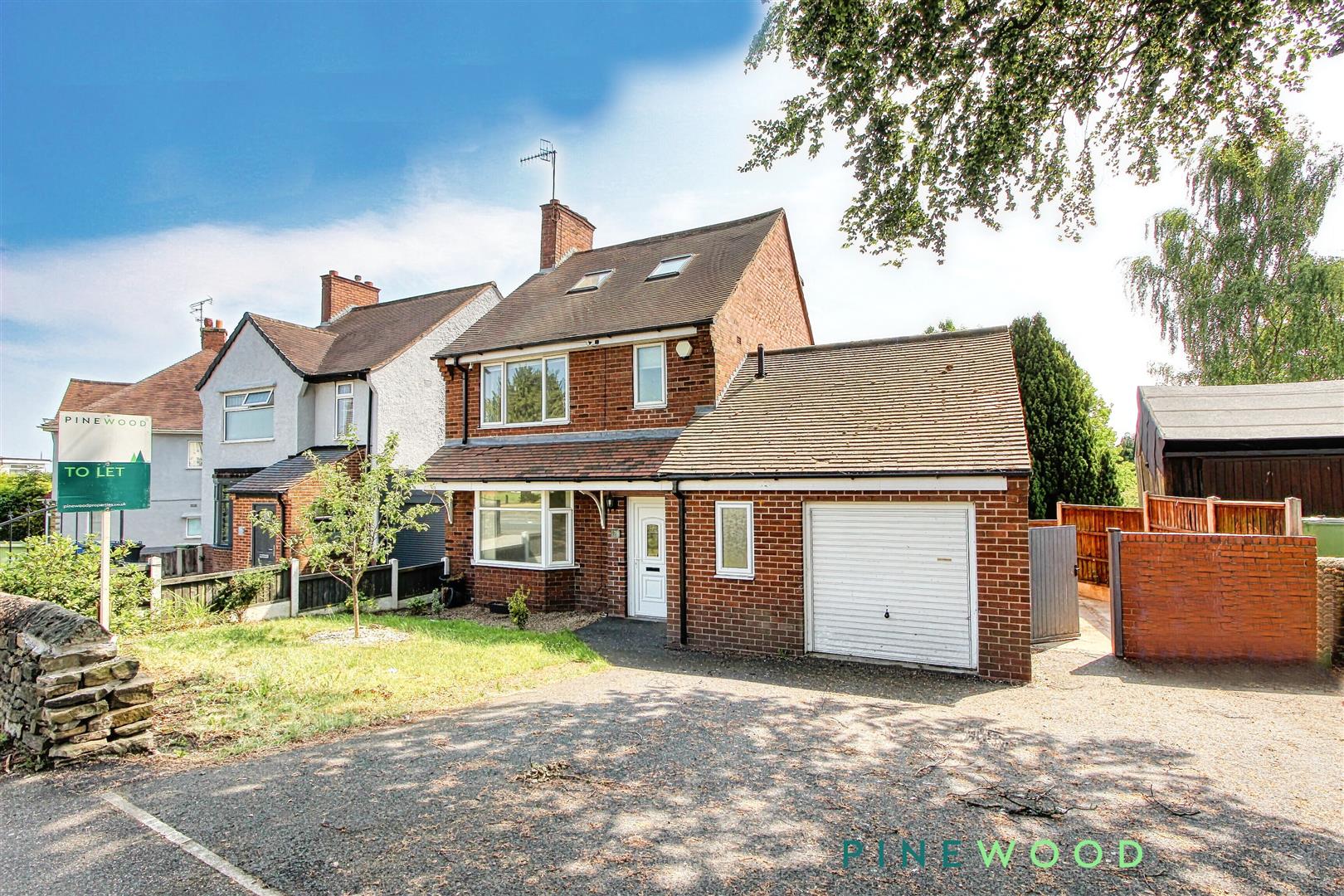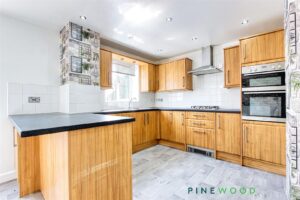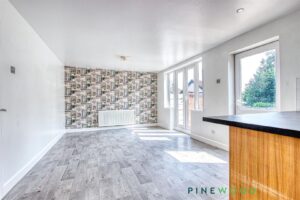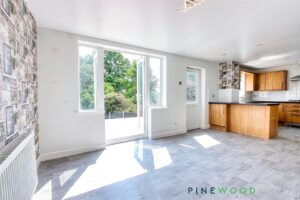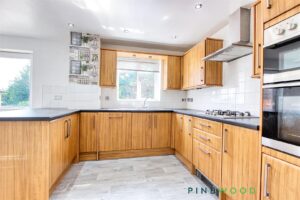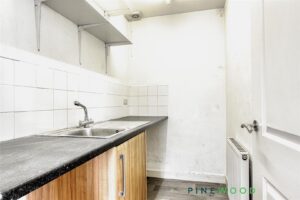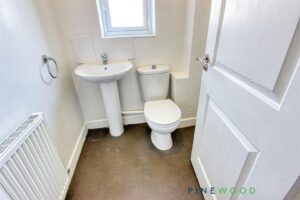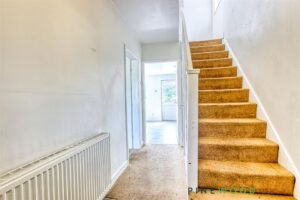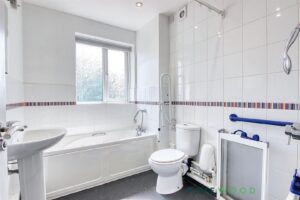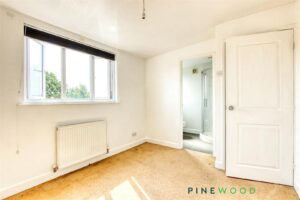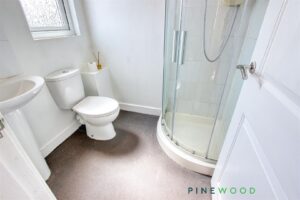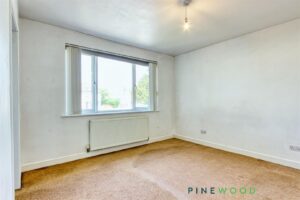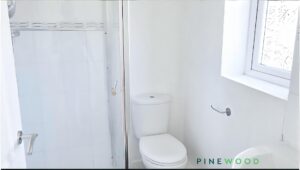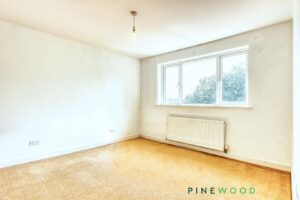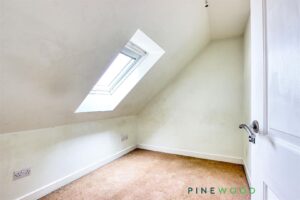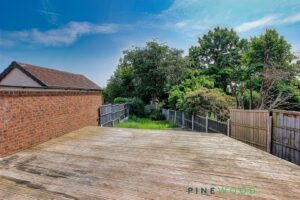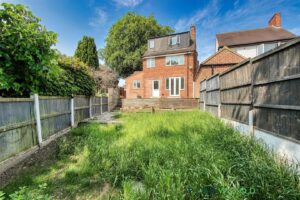£1,200 pcm
Manor Road, Brimington, Chesterfield, Derbyshire S43
4 BEDROOM House - Detached
Boythorpe Road, Boythorpe, Chesterfield, Derbyshire S40
Features
Full description
WALKING DISTANCE TO THE TOWN CENTRE
FAMILY HOME SET OVER THREE FLOORS – Offering approximately 1,361 sq. ft. of well-proportioned accommodation arranged over three floors, this spacious family home is ideally located within walking distance of Chesterfield town centre and just a short drive from the Peak District. Within easy access to the M1 motorway and main commuter routes.
The property features a generously sized, modern kitchen/diner with breakfast bar seating integrated appliances and uPVC doors opening onto an attractive enclosed rear garden, which combines decking and lawn—perfect for families and outdoor entertaining. Additional benefits downstairs include a separate utility room, a ground floor WC.
With four generously sized bedrooms over two floors, two en-suite shower rooms serving the first-floor bedroom and bedroom two on the second floor. A well-appointed family bathroom offers both a bath and a walk-in shower enclosure. Externally, the property boasts a single garage and a driveway with off-road parking for two to three vehicles. With gas central heating, uPVC double glazing throughout, and excellent transport links via the M1 and other commuter routes, this home is ideally suited for modern family living.
VIDEO TOUR AVAILABLE – WE ENCOURAGE YOU TO VIEW THE TOUR FOR AN INFORMATIVE OVERVIEW PRIOR TO ARRANGING A VIEWING
**If you would like to view this property, or apply for it, please click the ‘Request Details’ button on Rightmove and enter your information**
