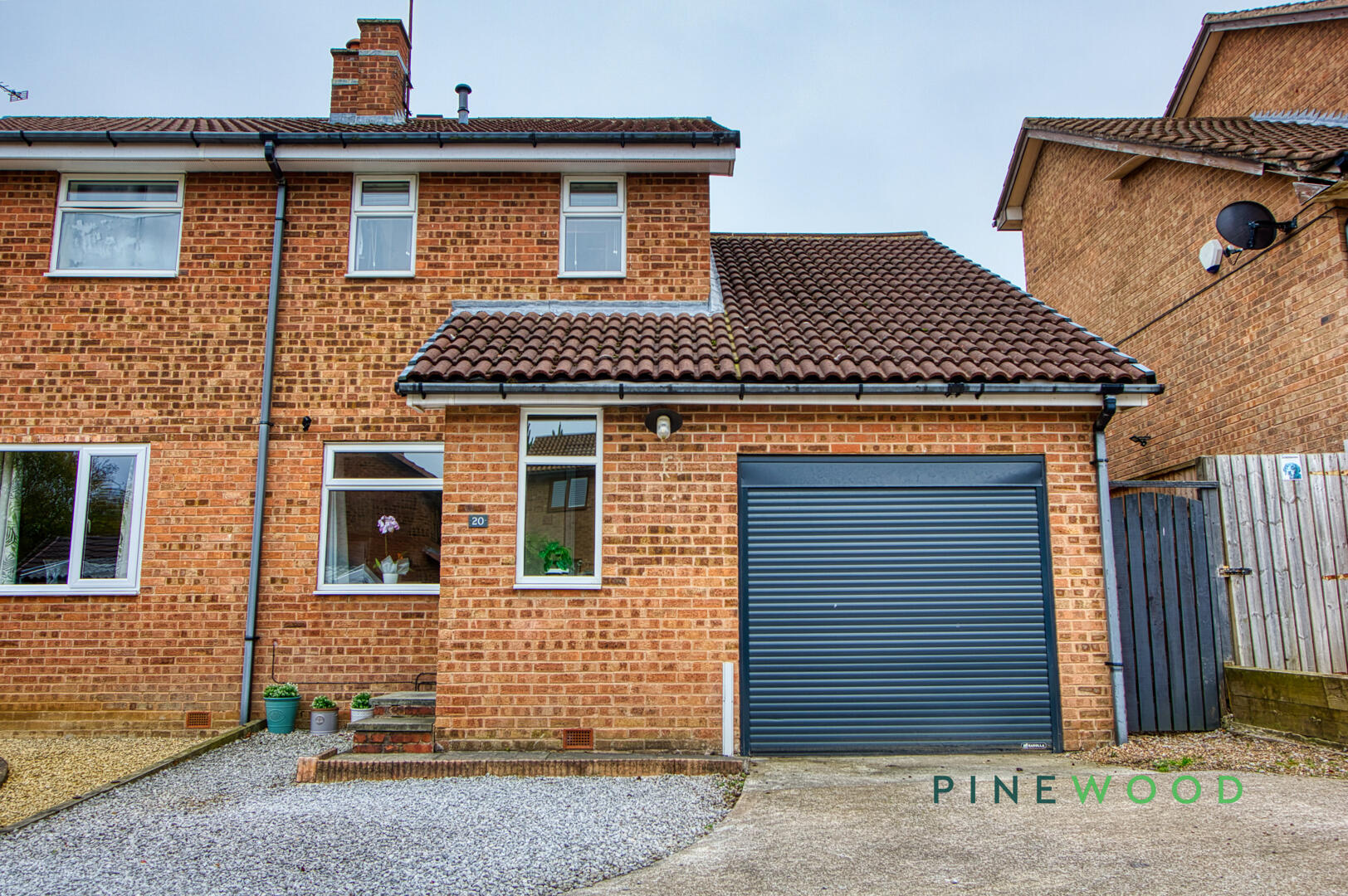
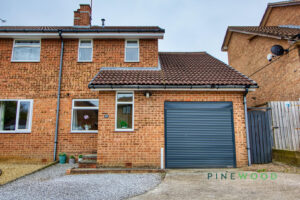


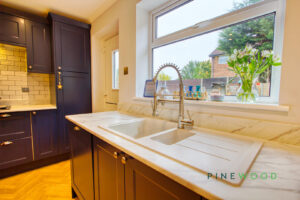


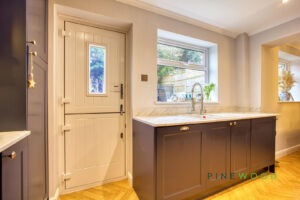
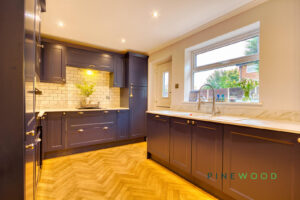

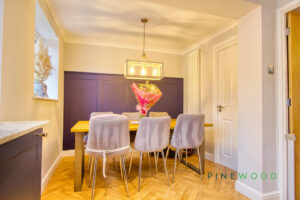
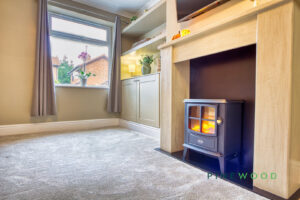



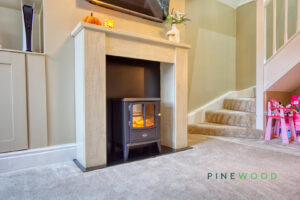


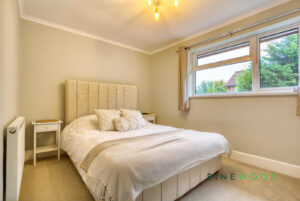
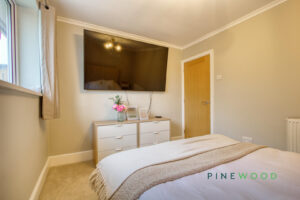

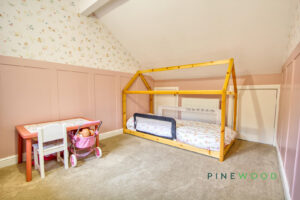
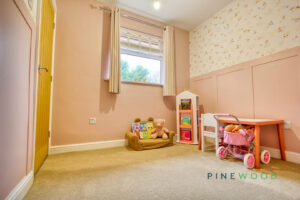

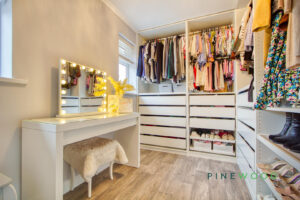
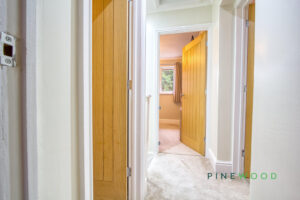
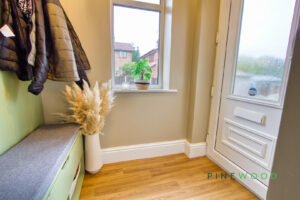
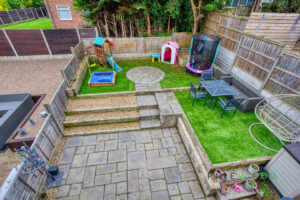
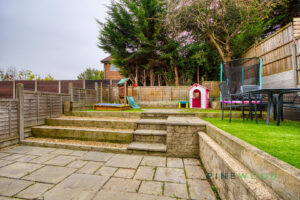


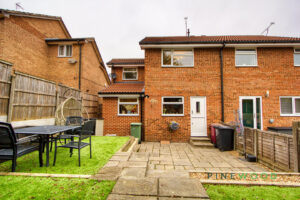
£230,000 Guide Price
Heathfield Close, Wingerworth, Chesterfield, Derbyshire, S42
3 BEDROOM Bungalow
Ashover Road, Inkersall, Chesterfield, Derbyshire S43
Features
Full description
*GUIDE PRICE £270,000-£280,000* Extended and Upgraded Detached Bungalow – Three Spacious Bedrooms Including a principal Bedroom with Built-in Wardrobes and Dressing Area
This charming detached bungalow in the sought after village location of Inkersall, close to all the village amenities and easy access to Staveley, Chesterfield the M1 motorway and main commuter routes.
It offers an ideal combination of comfort and contemporary living. Featuring three generously proportioned double bedrooms, the standout is the extended principal bedroom, thoughtfully designed with built-in wardrobes for ample storage and a large dressing area.
At the heart of the home is a stylish, modern fitted kitchen, complete with integrated appliances including a dishwasher, fridge, four drawer freezer, space for a tumble dryer and space/plumbing for a washing machine, high level oven/grill, five ring gas hob and extractor, all perfect for both everyday cooking and entertaining. and this leads to the dining room making this a lovely space to entertain and feed the family. With a lovely lounge area including a built in fireplace and bay window and an upgraded shower room with white suite and disabled access walk in shower enclosure.
The generous outdoor space offers excellent potential for relaxation or gardening enthusiasts, with an enclosed rear landscaped garden and resin driveway to the front for upt o four cars with gated access to the car port for additional under cover parking.
The addition of solar panels contributes to lower energy costs and eco-friendly living.
Video Tour Available, take a look around!
Contact Pinewood Properties for more information or to book a viewing!
































