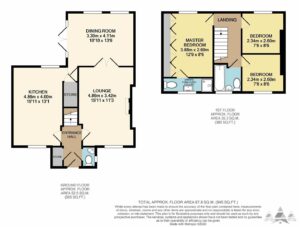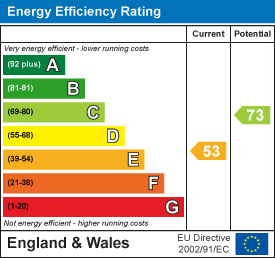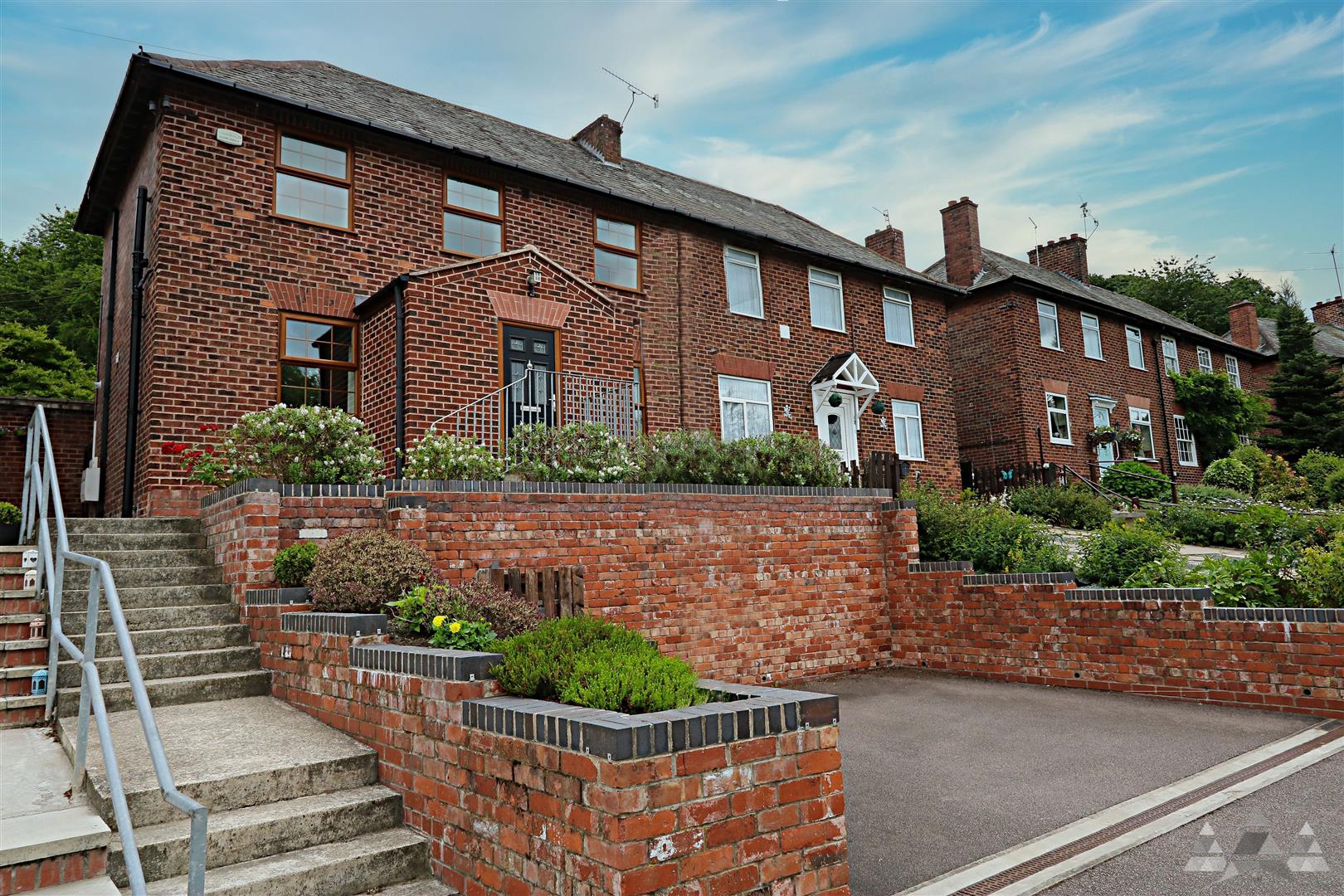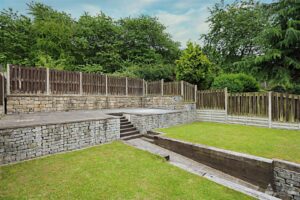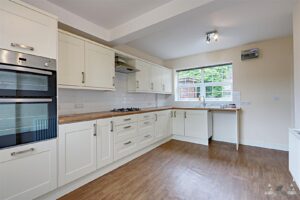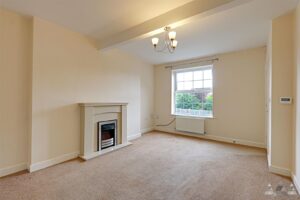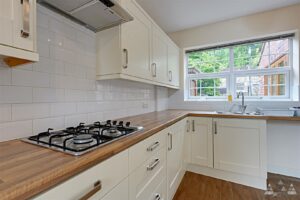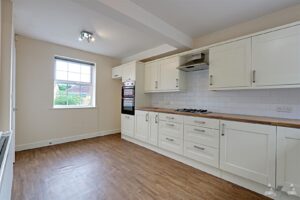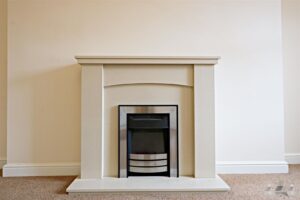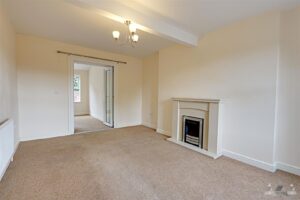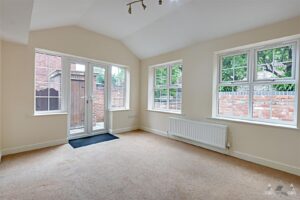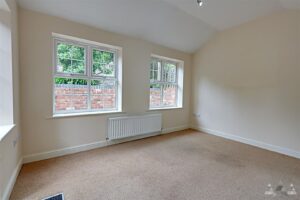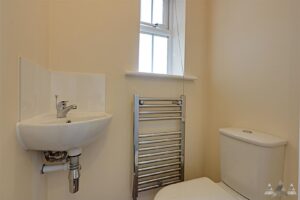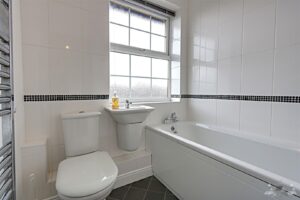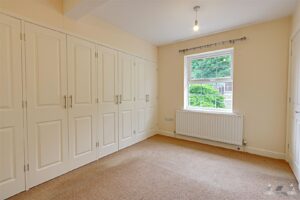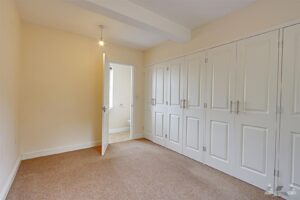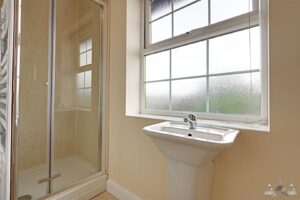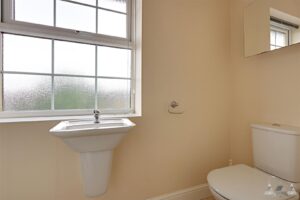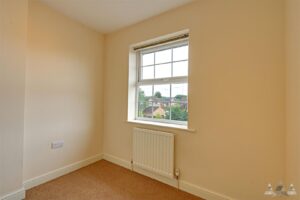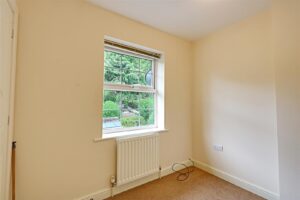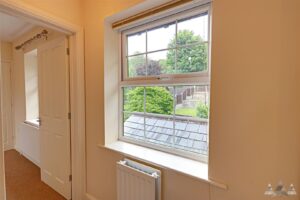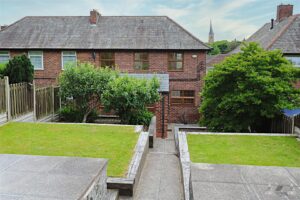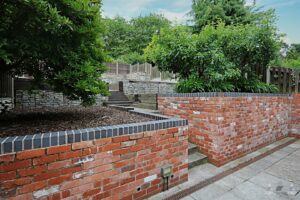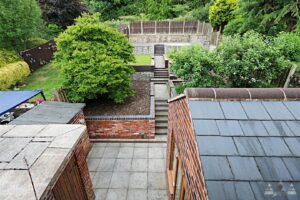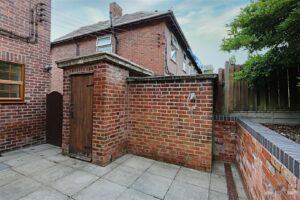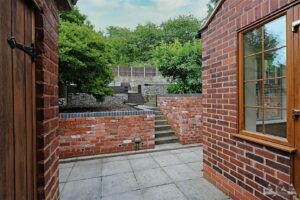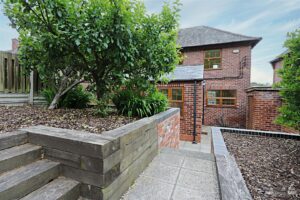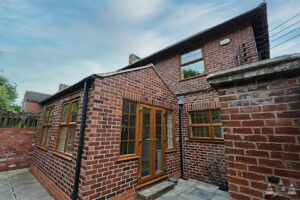£775 pcm
Mayhall Avenue, Mansfield Woodhouse, Mansfield
3 BEDROOM House - Semi-Detached
New Houses, Piccadilly Road, Chesterfield, Derbyshire, S41
Features
Full description
**12 MONTHS MINIMUM TENANCY**
**WELL PRESENTED AND SPACIOUS FAMILY HOME WITH VIEWS OF THE CROOKED SPIRE**DRIVEWAY PARKING FOR TWO CARS**Offering spacious living accommodation with THREE bedrooms and being a short walk to the town centre, train station and royal hospital. The downstairs comprises of a entrance hallway with W.C/cloakroom and coat/shoe cupboard leading to the lounge area with feature fireplace and neutral decor, second reception room to the rear of the property also known as the dining room/sun room with uPVC doors leading to the rear garden. The modern kitchen has room for a dining area and fitted with modern units and space for appliances. On the second floor you will find two DOUBLE bedrooms and a third single bedroom. The master bedroom has a en suite with a full wall of fitted wardrobes and down the landing you will find the family bathroom with a modern white suite. To the rear of the house is a generous landscaped east facing and fully enclosed tiered garden offering fruit trees and different levels of lawn to sit and enjoy the sun with views of the crooked spire! Patio and store. uPVC Double Glazing and Gas Central Heating. SORRY NO PETS PREFERRED AND PART TIME/FULL TIME WORKING/RETIRED APPLICANTS PREFERRED
**VIDEO TOUR AVAILABLE – take a look around**
**PLEASE CALL US FOR MORE INFORMATION ON HOW TO APPLY**
